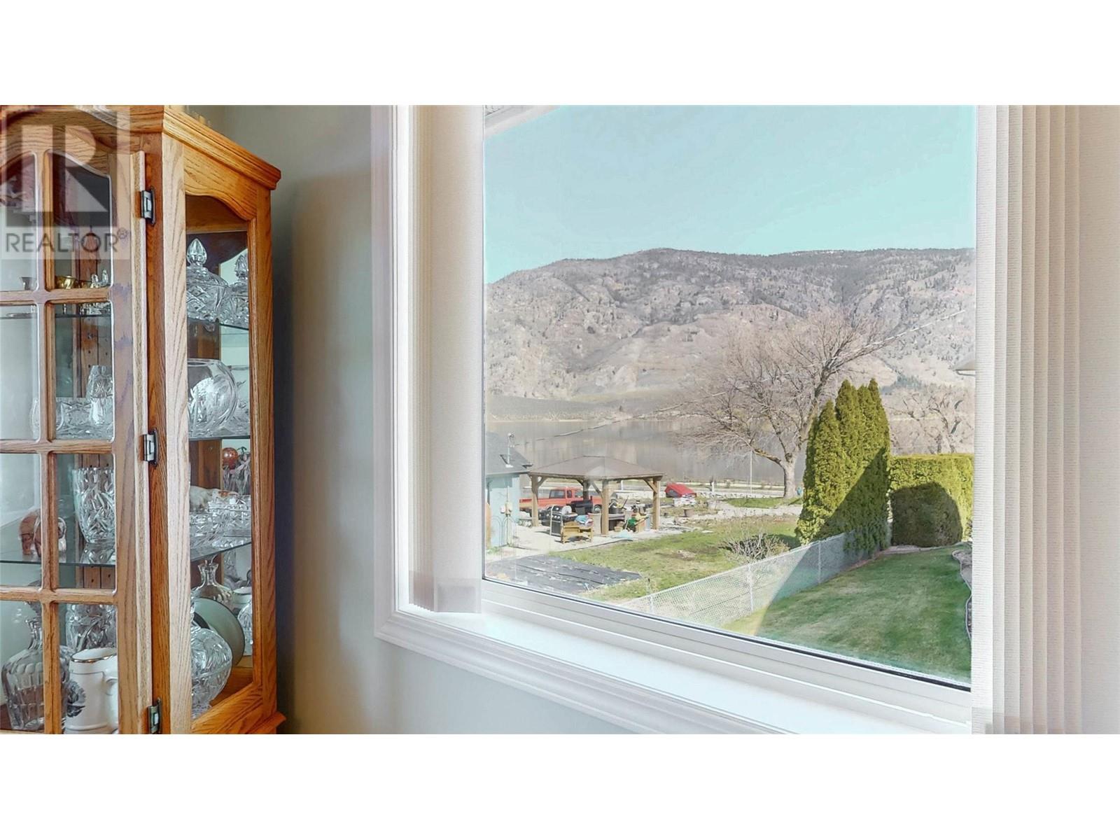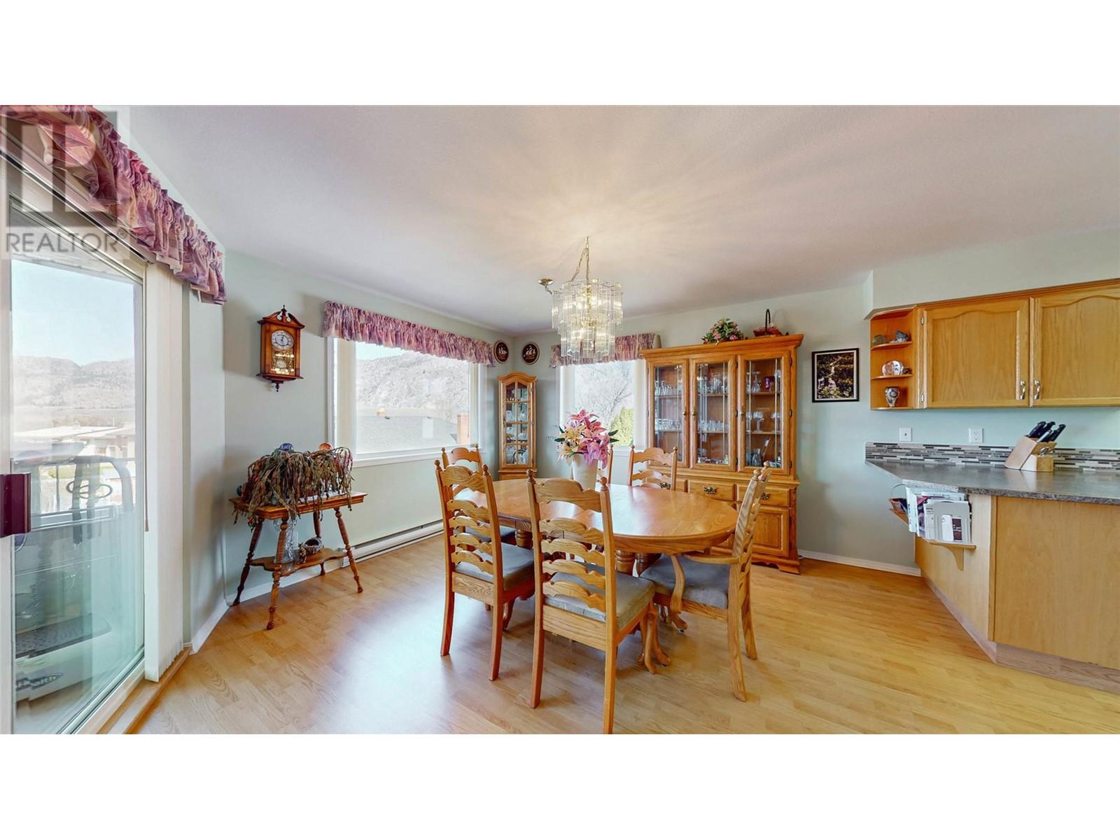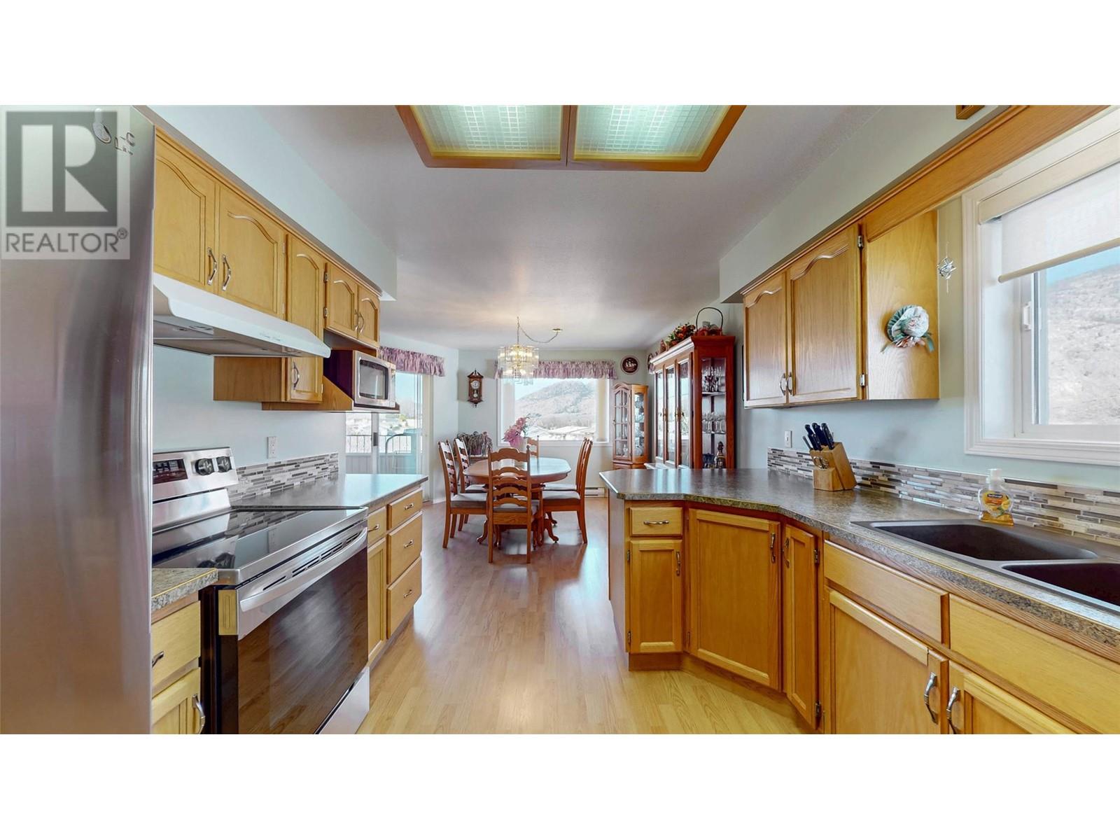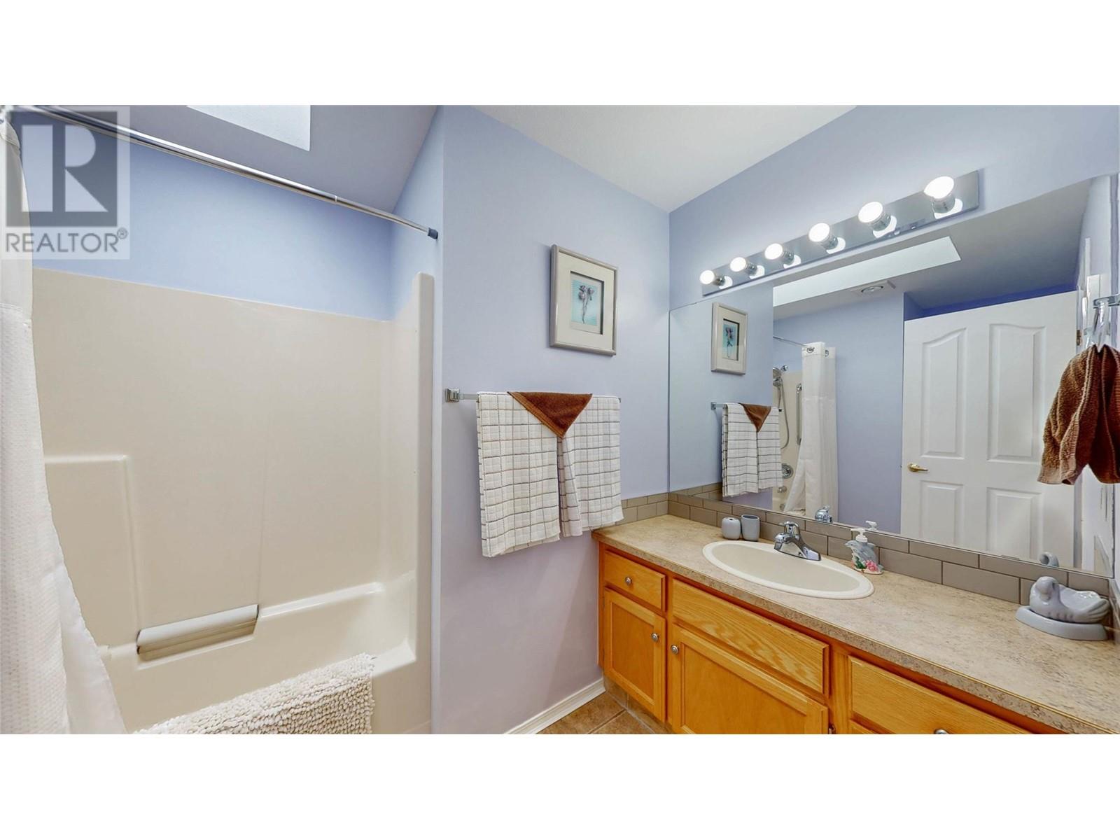Welcome to easy living at Sunrise Court in Osoyoos where you can enjoy the lakeview from the covered balcony. This well maintained 2-bedroom, 2-bathroom condo is ideally situated just a short stroll from shops, amenities, beach, and the marina. This suite features generously sized rooms that easily accommodate full-size furniture—perfect for downsizing without compromise. The bright and airy layout includes a spacious primary bedroom complete with a full ensuite bathroom, and an additional full bathroom for guests or family. Enjoy morning coffee or evening relaxation on the large covered deck, your own private outdoor oasis. You’ll appreciate the abundance of storage with an in-suite storage room, plenty of closet space, plus an additional storage locker located in the carport. All kitchen appliances and washer/dryer replaced in 2024, blinds replaced in 2023 including automated blinds in kitchen and primary bedroom. Hot water tank replaced in 2022. One designated carport parking space is included. Situated in a quiet, 55+ community, this suite is perfect for those seeking a peaceful, low-maintenance lifestyle close to everything you need. Monthly maintenance fees are $223. (id:47466)


































