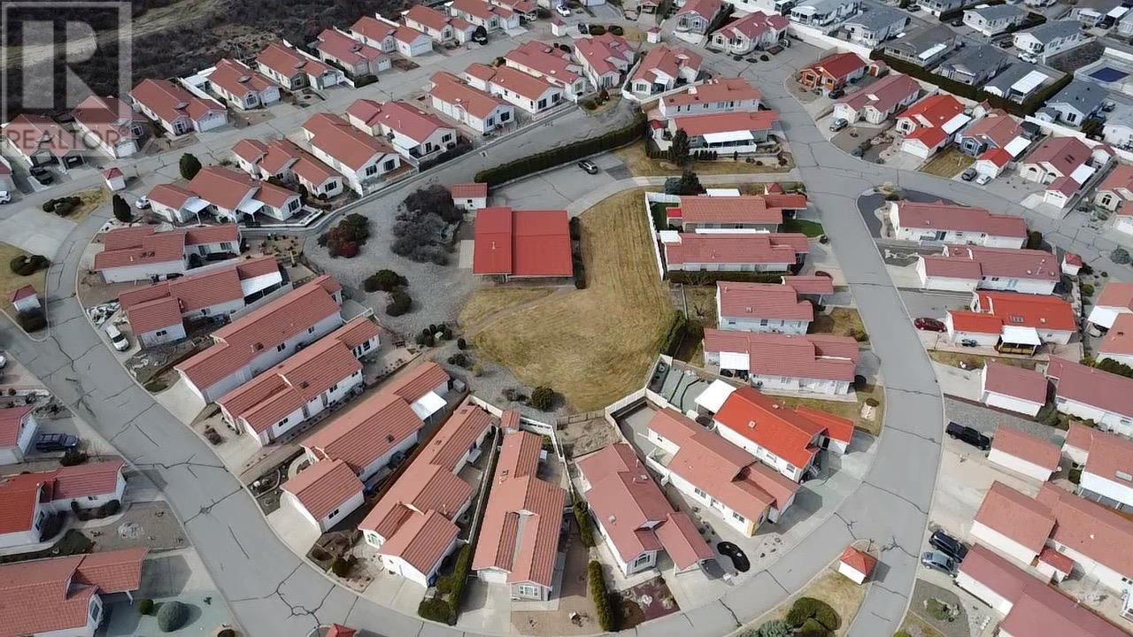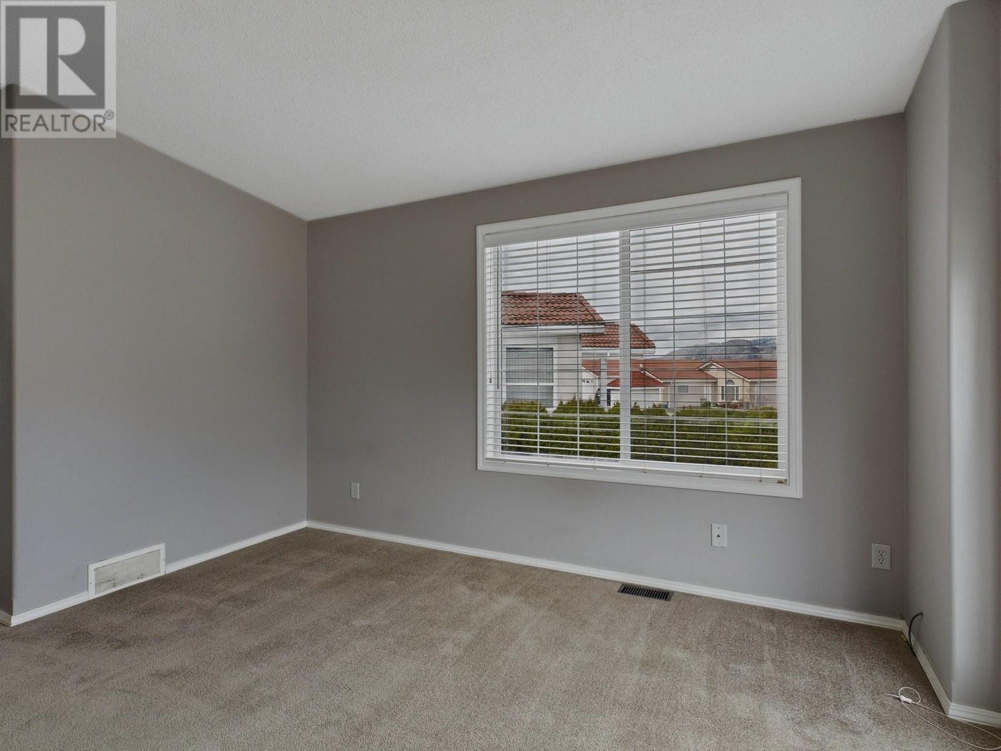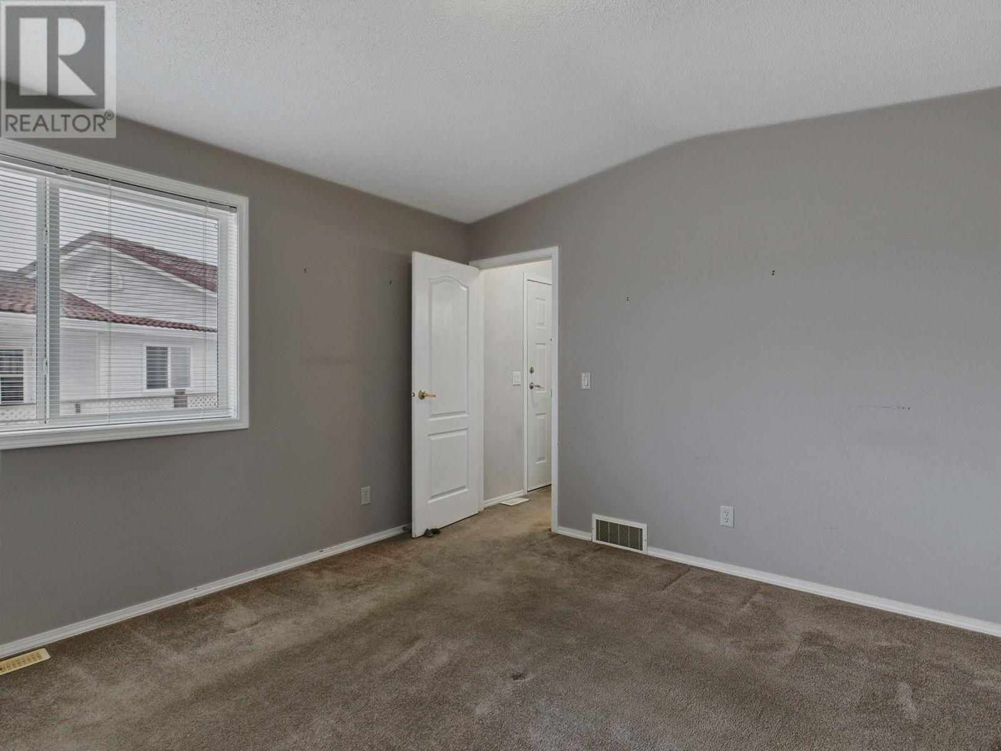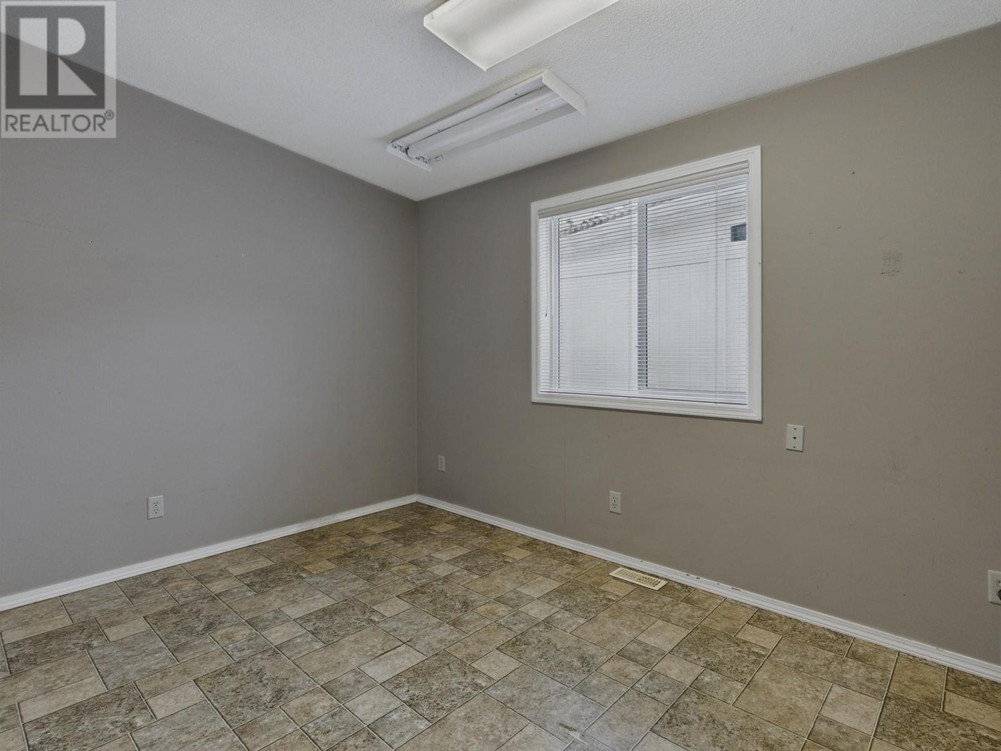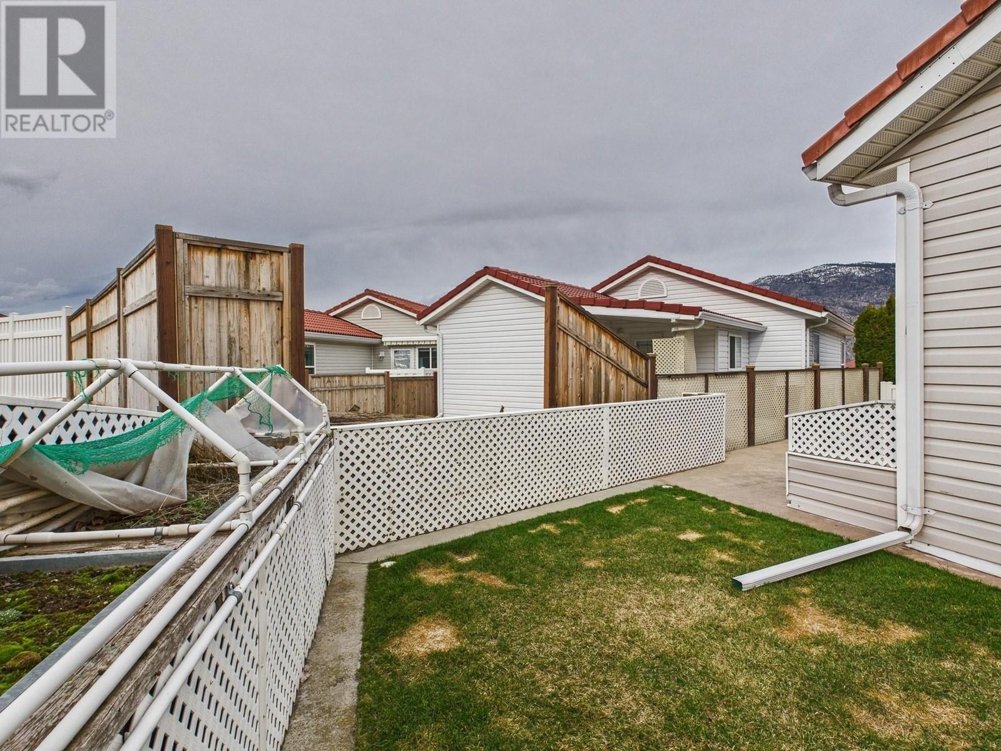Introducing an exceptional single-story residence, spanning over a total area of 1219 square feet. This expansive one-level property design maximizes functionality while maintaining an element of class and style. The floor plan boasts a well-thought-out layout composed of seven distinctively designed rooms. This includes a bathroom that features a relaxing bath. A fully equipped kitchen is also part of the layout, featuring a stove ready for those gourmet home-cooked meals. With a total of 2 bathrooms, this property skillfully interweaves practicality with luxurious living standards. A community room and a large grass area are located on the property. Walking distance to the spot after the canal walkway. Close to all amenities, golf courses, and wineries. Don't miss out on this unique find that could be your dream home. All measurements are approximate and should be verified if important. (id:47466)


