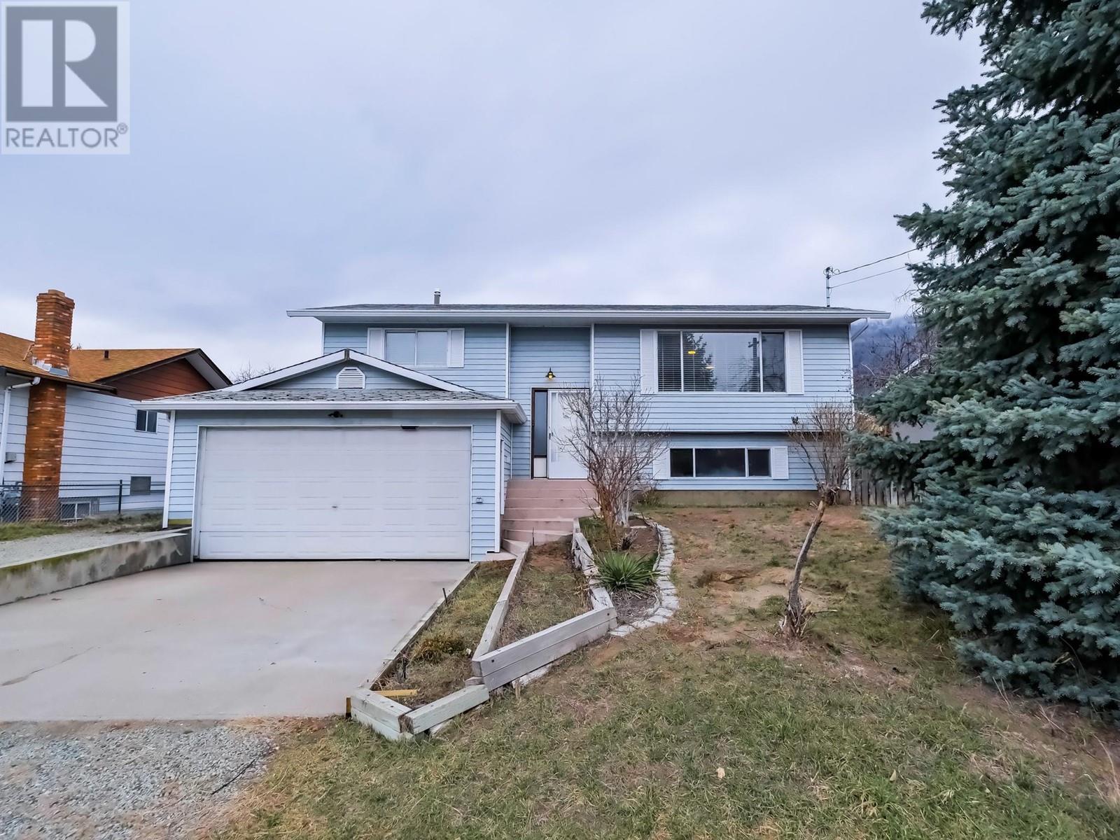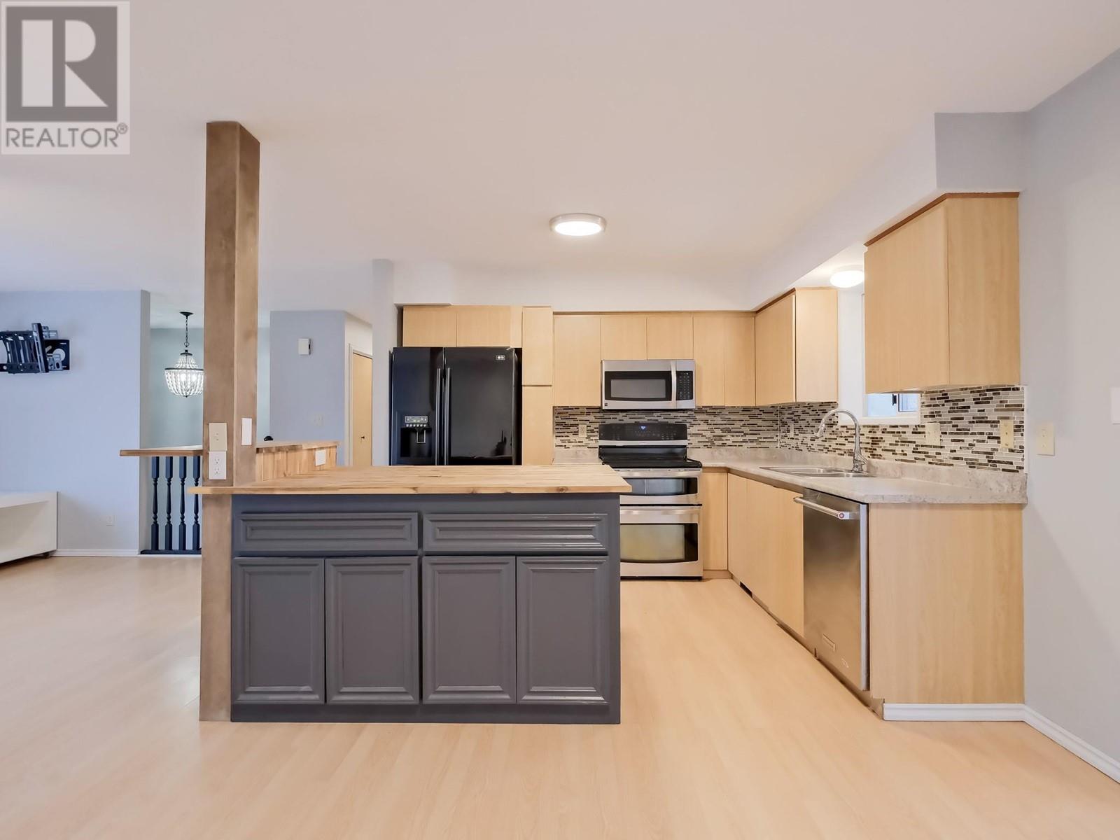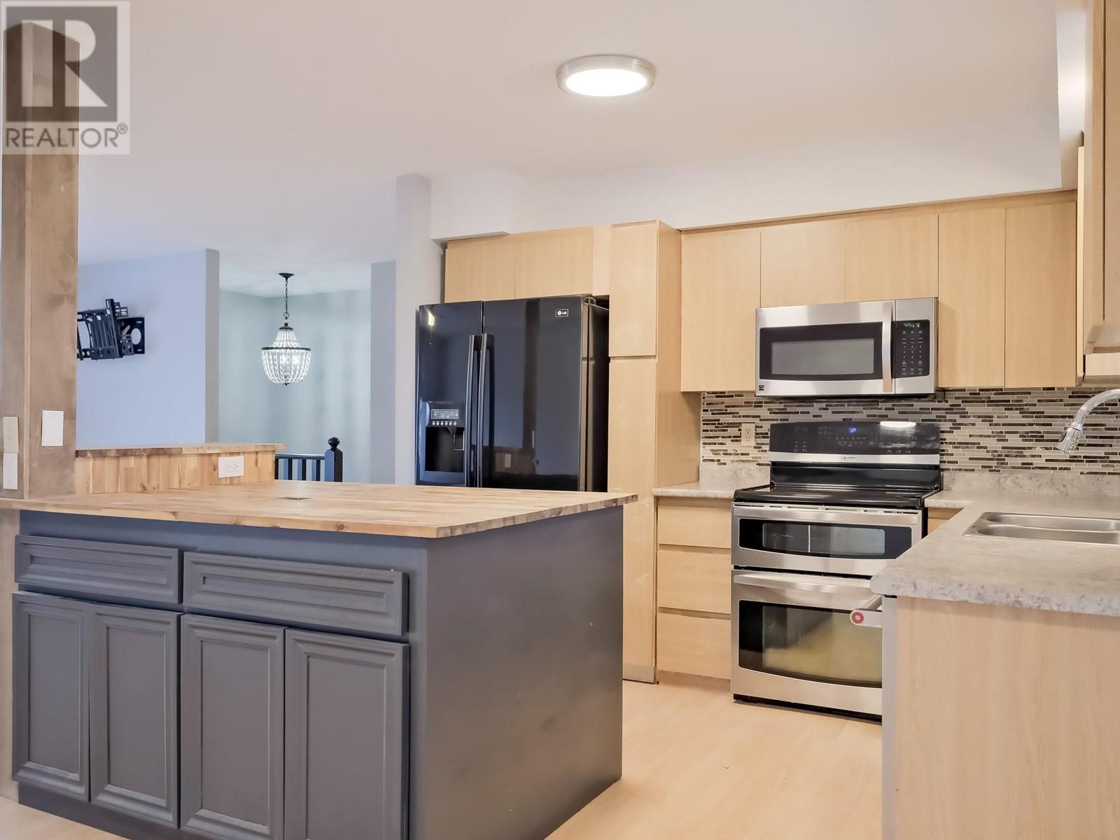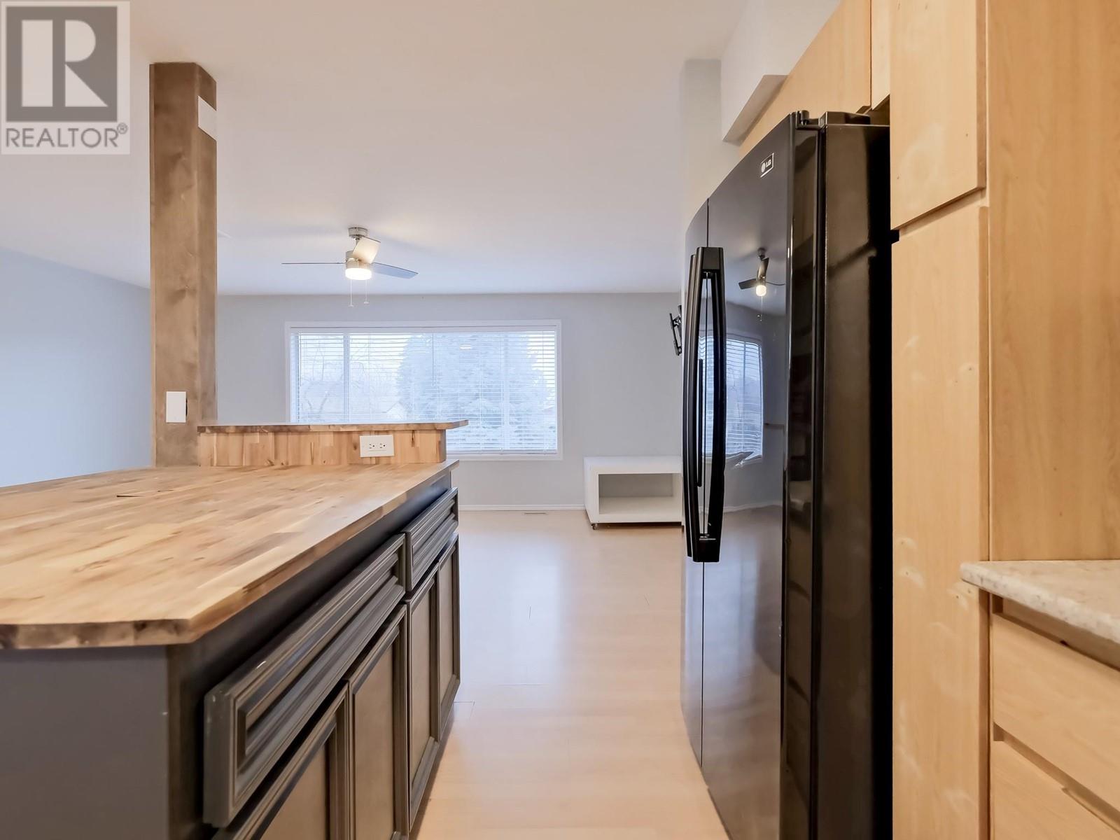Set on a quiet street just a short walk from parks and local amenities, this well-maintained and move-in-ready home is the perfect place to put down roots. The main floor offers a functional and inviting layout, featuring a large living room, a spacious kitchen with a central island, and stain-less and black appliances. A sunroom off the dining area provides a bright and cozy space to enjoy your morning coffee or unwind in the evening. The two bedrooms upstairs include a primary with its own private 2-piece en-suite, adding a touch of convenience. Downstairs, a self-contained 1 bedroom in-law suite offers flexibility for extended family or guest. The home also offers a large two-car garage and plenty of driveway space, with ample room to park your RV or boat. The fully fenced backyard is a fantastic bonus—ideal for kids, pets, or simply enjoying the great weather in your outdoor space. With ample space to garden, entertain, or relax in the fresh air, it’s a great spot to make your own. If you’re looking for a solid, comfortable home in a great location, this could be the one! Schedule a showing today and see the potential for yourself! (id:47466)







































