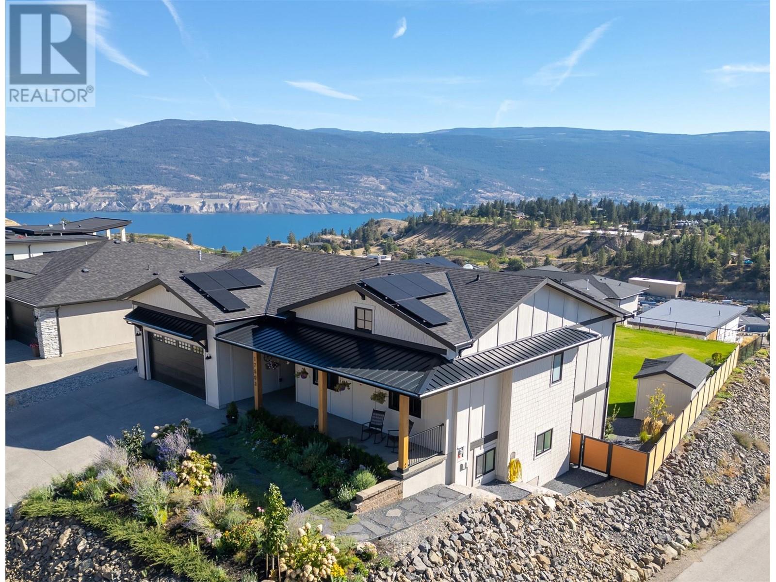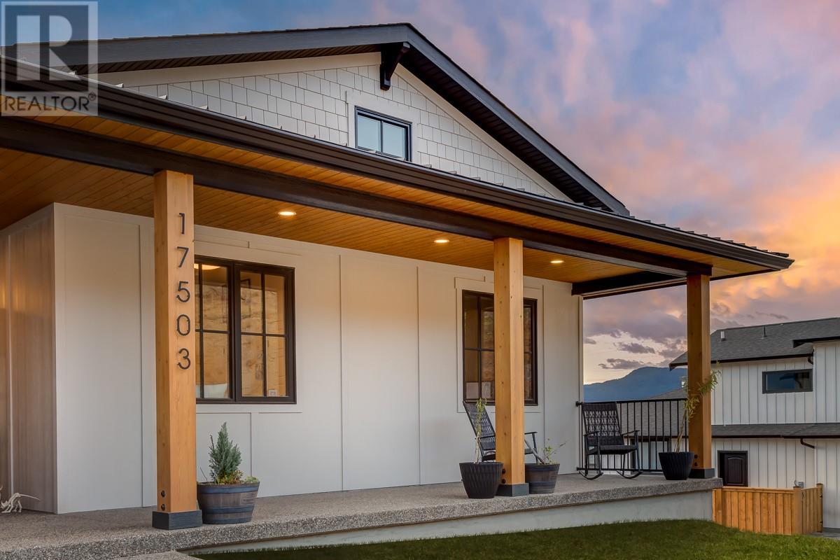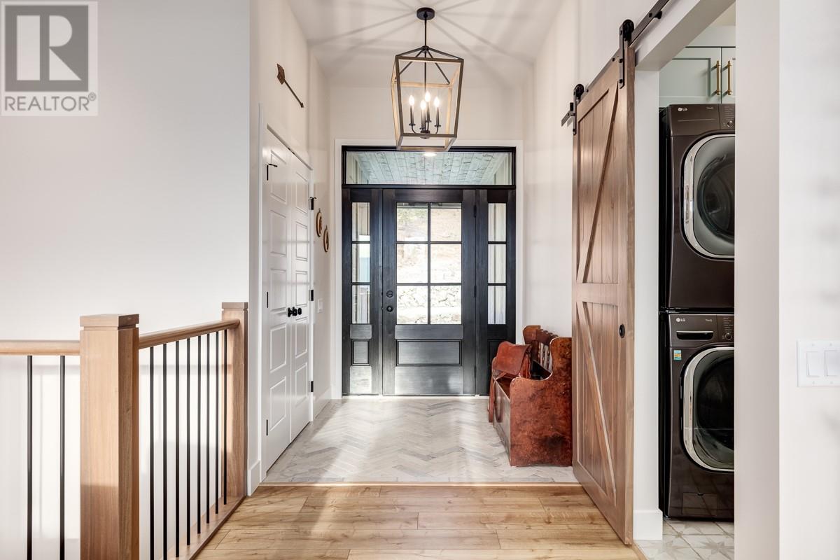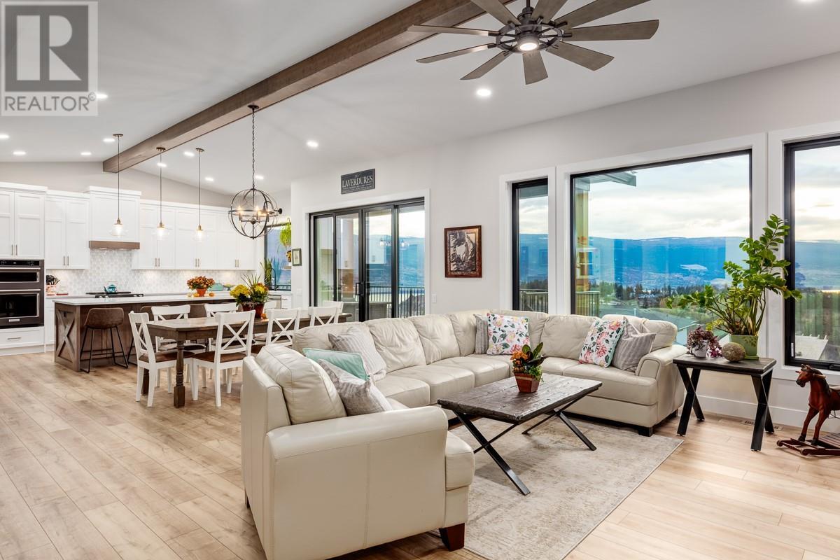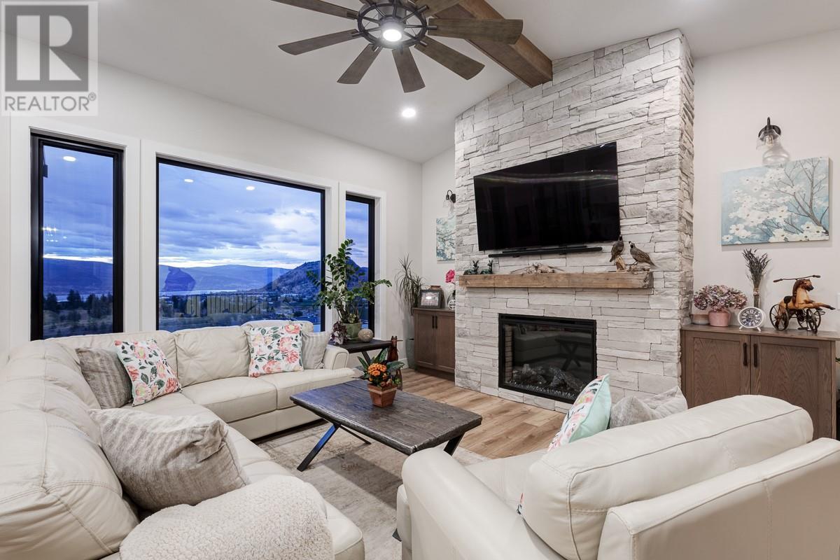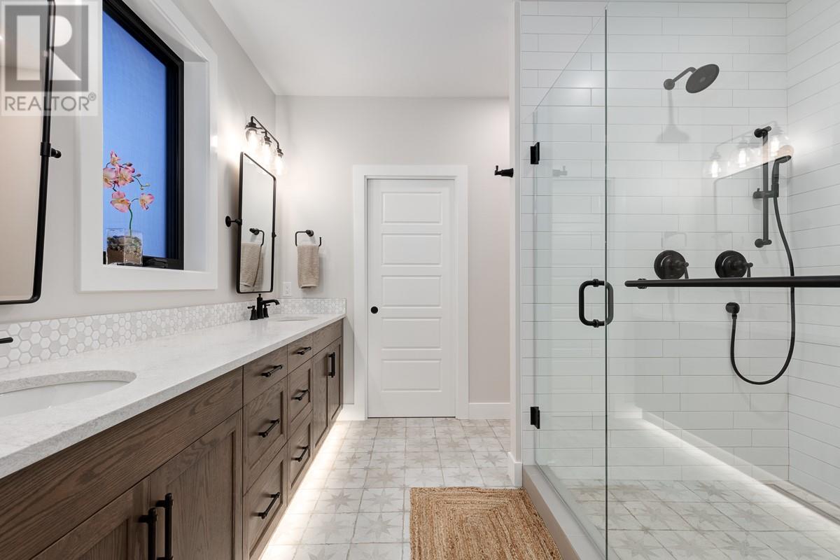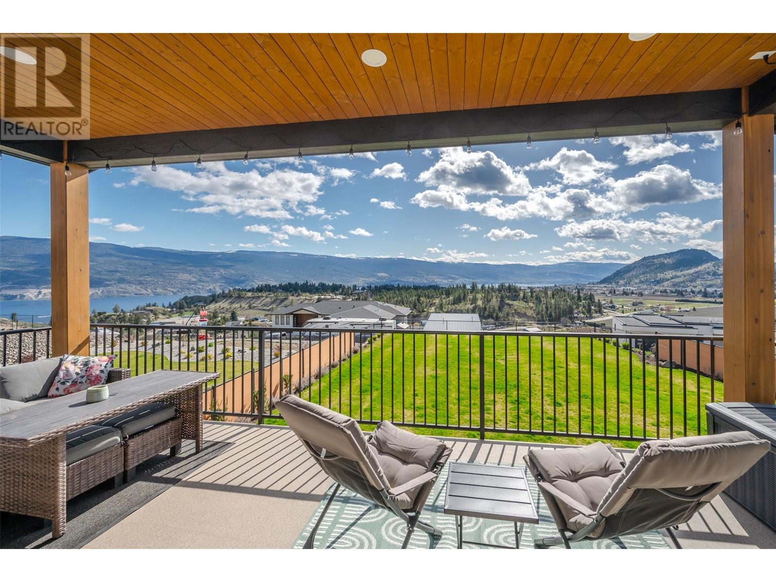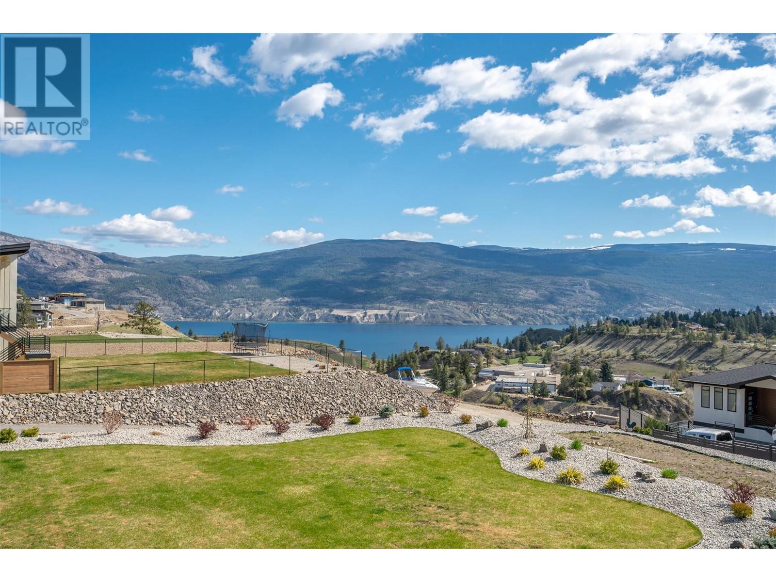17503 Sanborn Street an award nominated home for best design is situated in a country residential community of Hunters Hill in Summerland, BC. This property sits on a spacious 1/3-acre lot, offering breathtaking protected views of lakes and valleys. The home features a large fully fenced yard, providing ample space and privacy between neighbors. The exterior of the home is a perfect balance of textures creating a modern craftsman style that exudes curb appeal. Inside, the layout is meticulously planned, with a great room featuring fireplace with dry stack stone finishing. This area seamlessly integrates the kitchen, dining, and living spaces, all oriented to capture the stunning views while seamlessly connecting to a 225 sq ft covered deck. Luxury amenities abound, including a pantry, laundry room, and a well-appointed kitchen with a large sit-up island. Enjoy the benefits of living on one level as the main floor also encompasses two bedrooms, including a primary suite with a 4-piece ensuite featuring a custom-built large shower and walk-in closet. The choices of finishing are remarkable and would be best described as contemporary with enduring appeal. The daylight basement boasts a light-filled family room, four spacious bedrooms, a 5-piece bathroom, utility room, and a covered patio. The home is equipped with a $40,000 solar package, an energy-efficient heating and cooling system, and utilizes quality materials, resulting in a net 0 house based on the EnerGuide rating. (id:47466)
