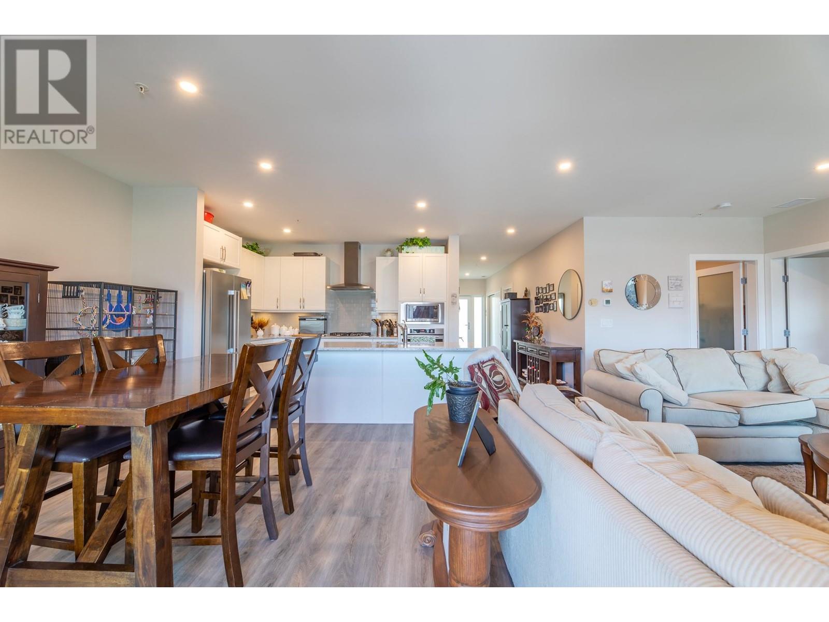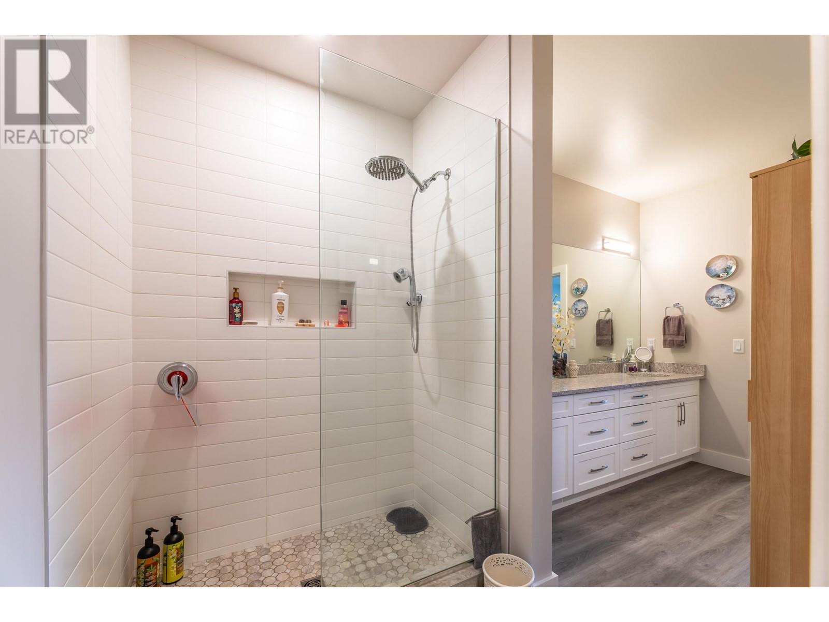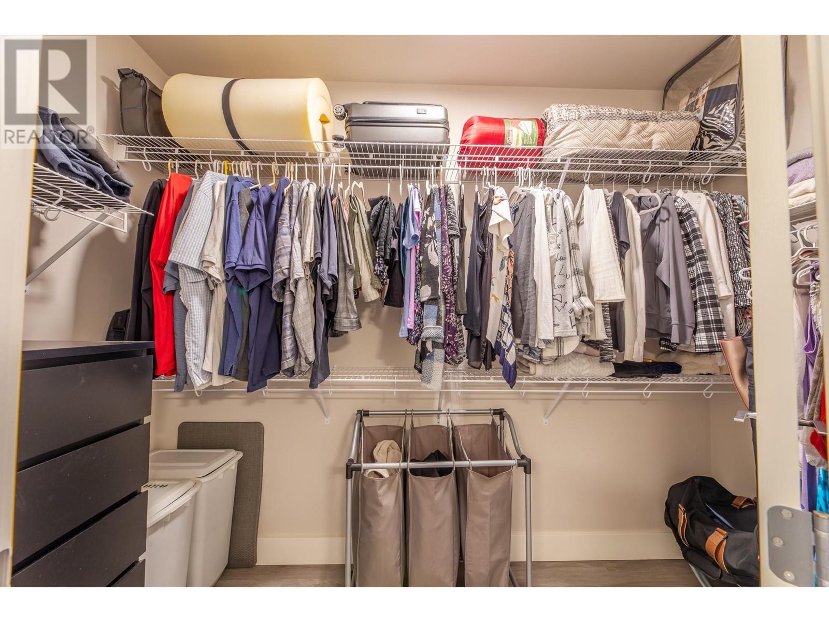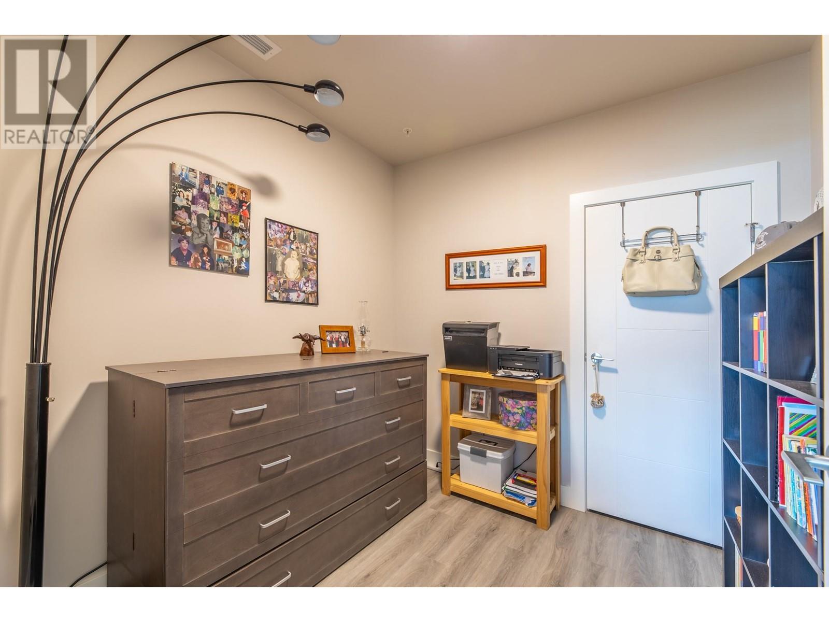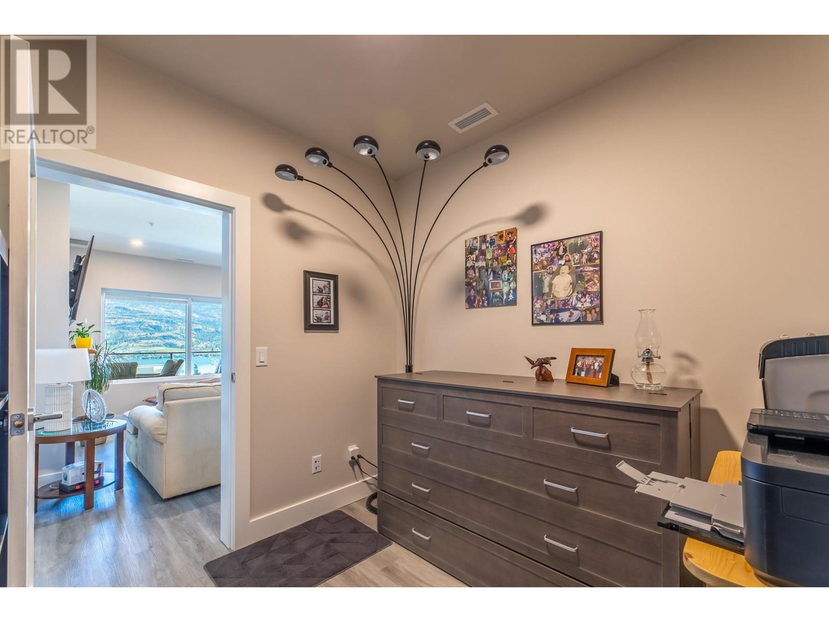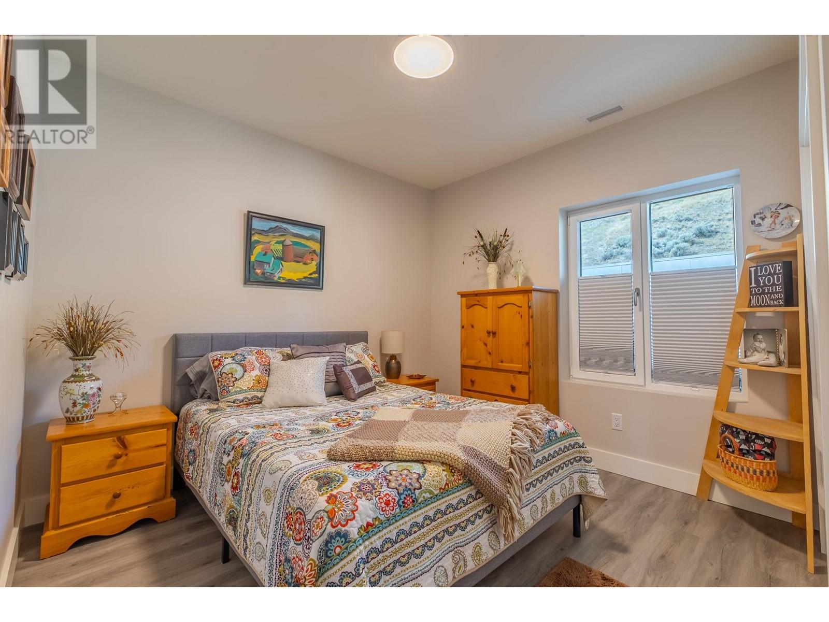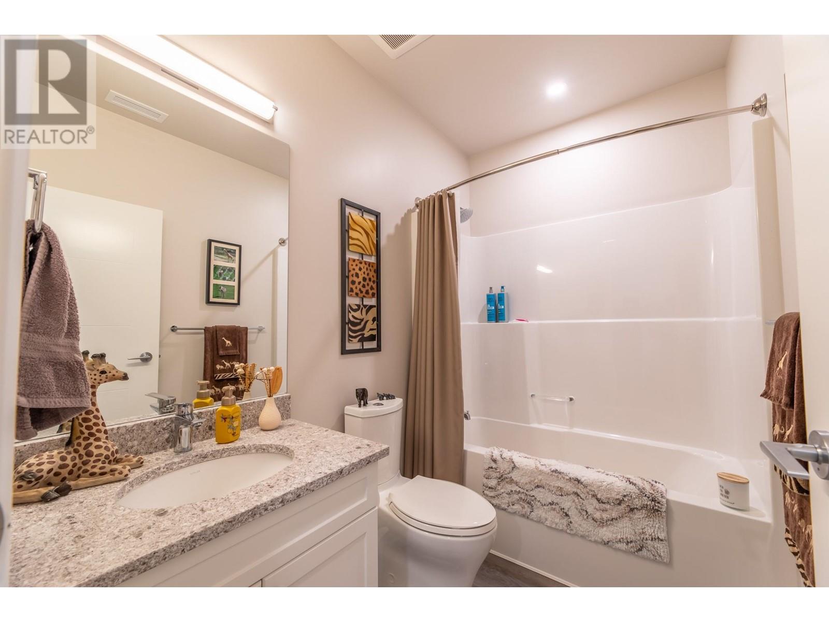Experience luxurious living in this upscale, level entry, lakeview condo with a spacious deck featuring patio heaters and a TV mount, perfect for year-round enjoyment. Inside, find 2 generous bedrooms for comfort, along with a versatile den ideal for a home office, reading nook, or guest room. The open design allows you to glimpse the outstanding Okanagan views from all areas of your home. Features 9ft ceilings, European windows and sliding door, a deep single car garage with ample storage and 1 additional outdoor parking space. Pet friendly, no age restrictions and rentals allowed! The condo is part of Skaha Hills, offering fantastic amenities such as pickleball courts, a pool, hot tub, gym, dog parks, and more. Golf nearby and Skaha Beach across the highway. NO GST, BC Property Transfer Tax, or Speculation and Vacancy Tax payable here! (id:47466)














