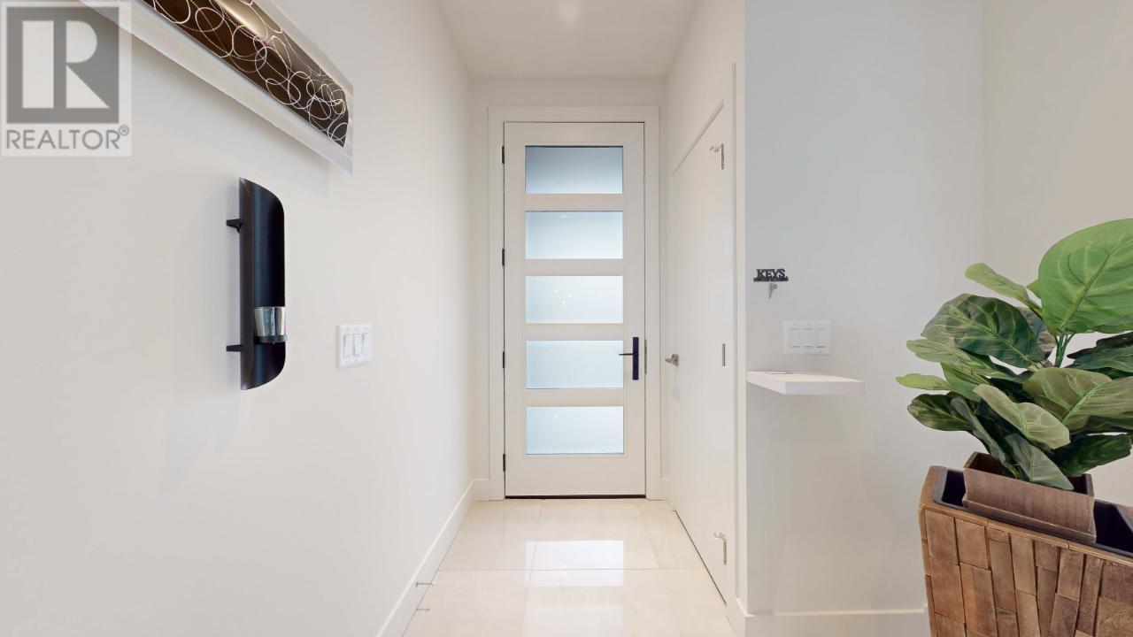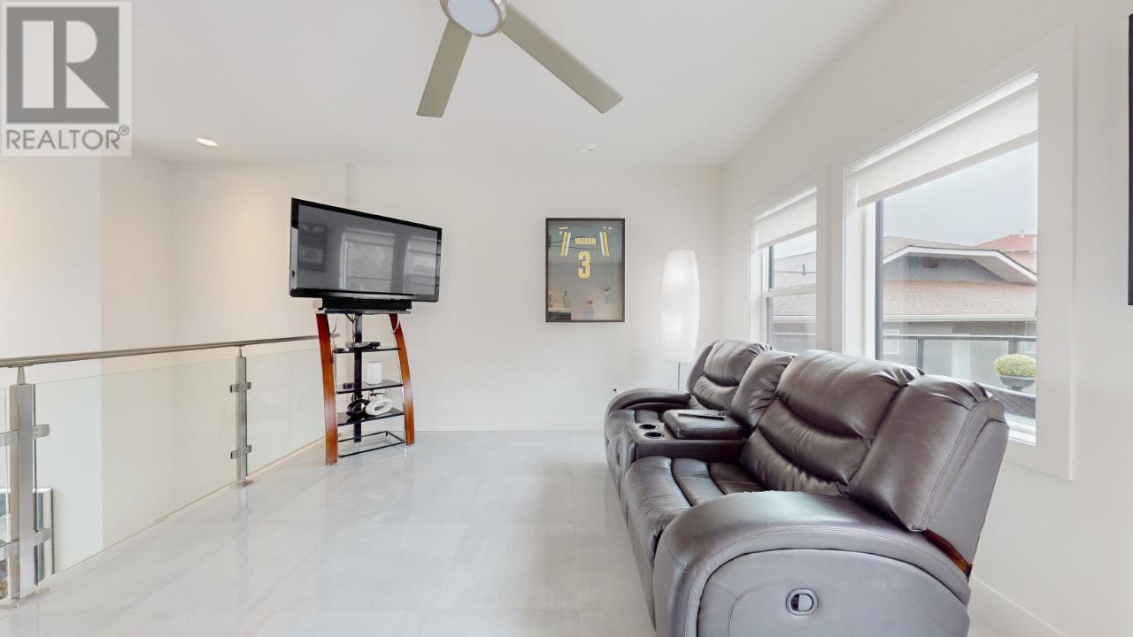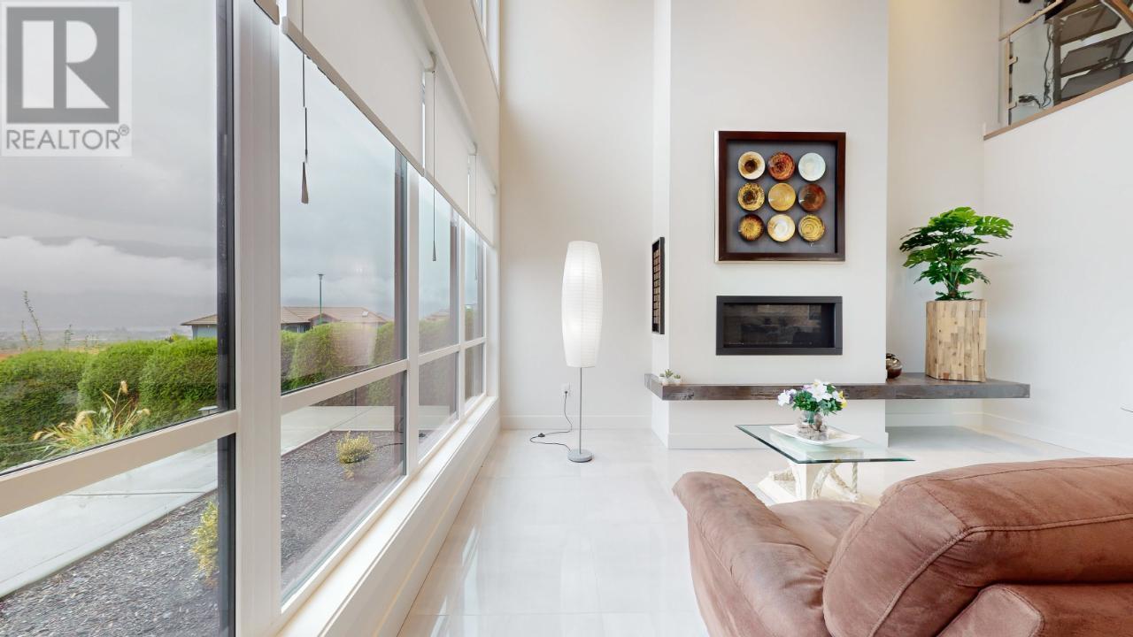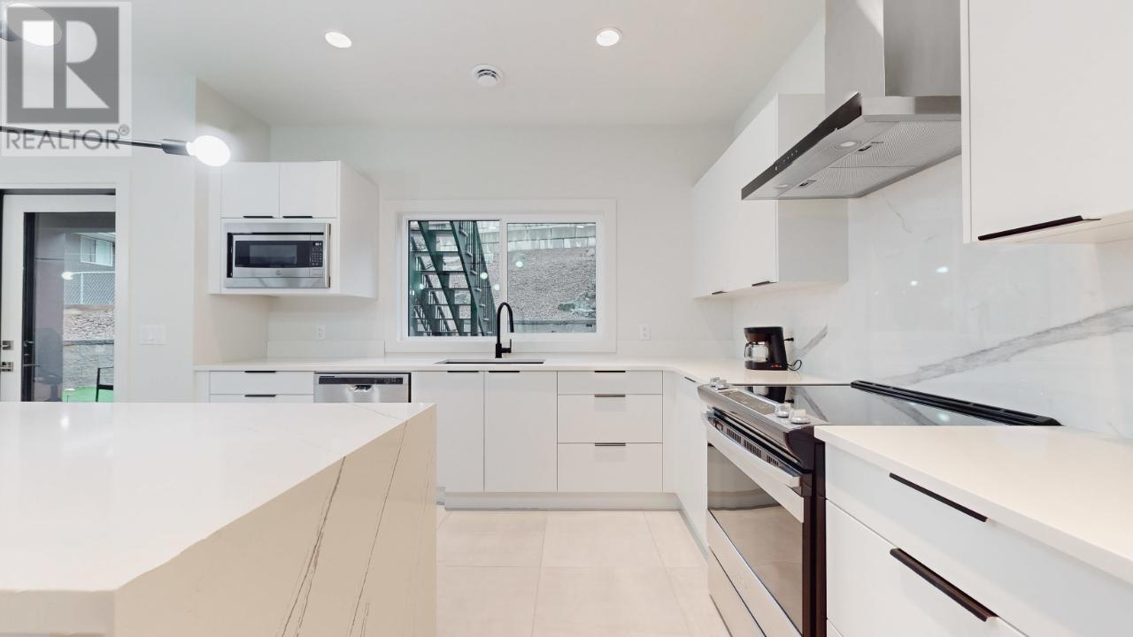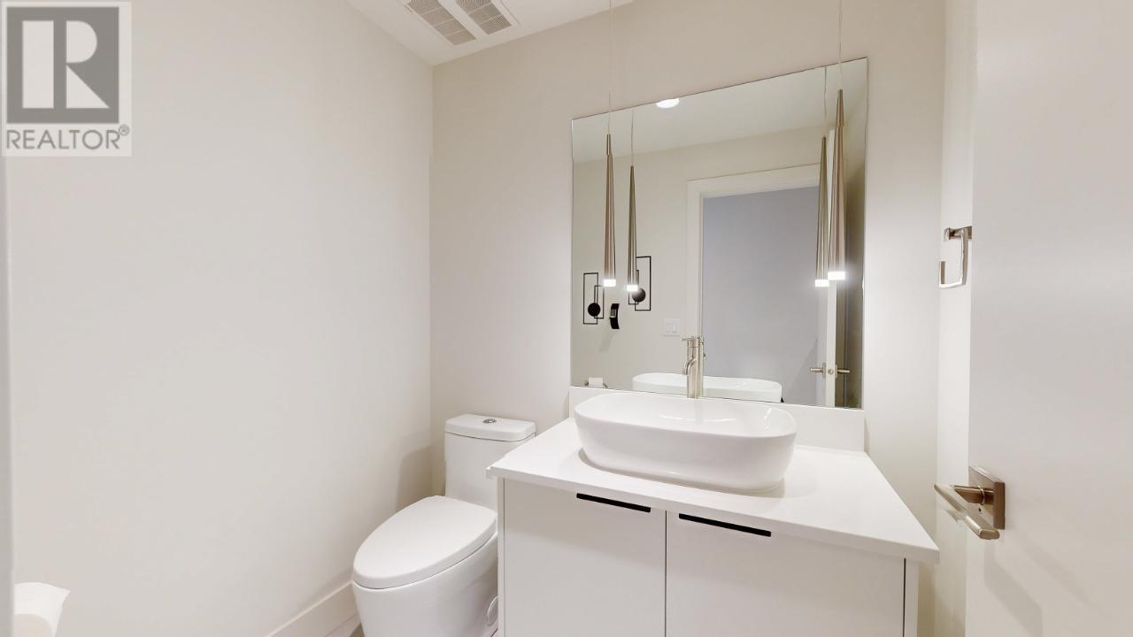Stunning, pristine three-bedroom home located in the Osoyoos Golf Course subdivision. Built in 2022 and comes with a New Home Warranty, featuring a low-maintenance yard. The spacious kitchen, complete with an island, overlooks the covered patio at the back, perfect for even the most discerning chef. The great room boasts a soaring ceiling and a floating staircase that leads to the upper level. This home is filled with natural light, showcasing tile flooring throughout and large windows that capture the breathtaking views of Osoyoos. Upstairs, you'll discover the luxurious primary bedroom, which includes a generous shower and a separate soaking tub, ideal for unwinding after a day at the lake or on the golf course. The upper floor also features another bedroom, a convenient laundry area, and a roomy loft perfect for movie nights. Enjoy the views from the deck, which offers both lake vistas and overlooks the backyard. This barely lived-in home is ready for its next owner to cherish and make it their own. The third bedroom on the main floor, labeled as a den, includes a closet. All measurements should be verified if they are important. (id:47466)

