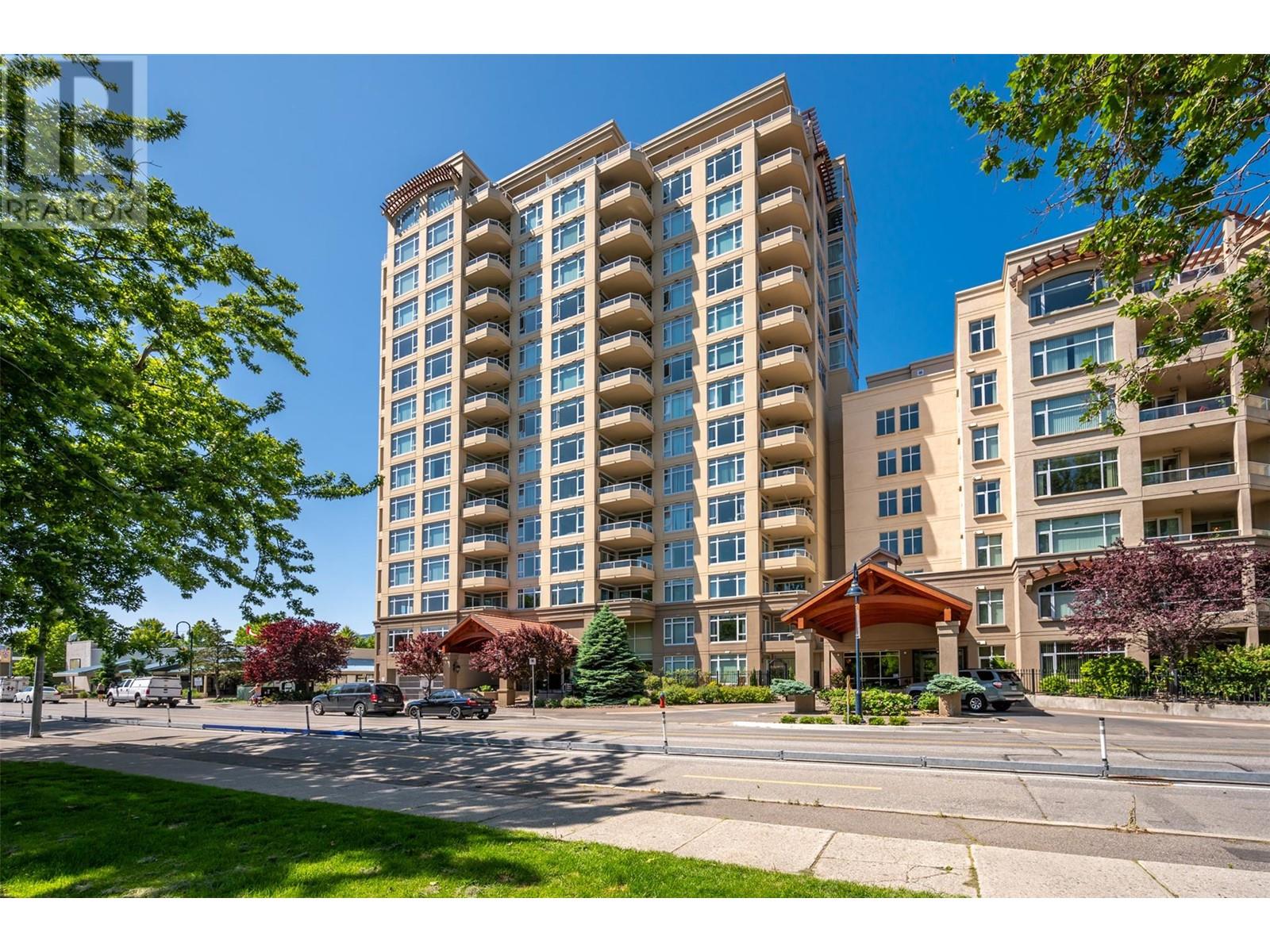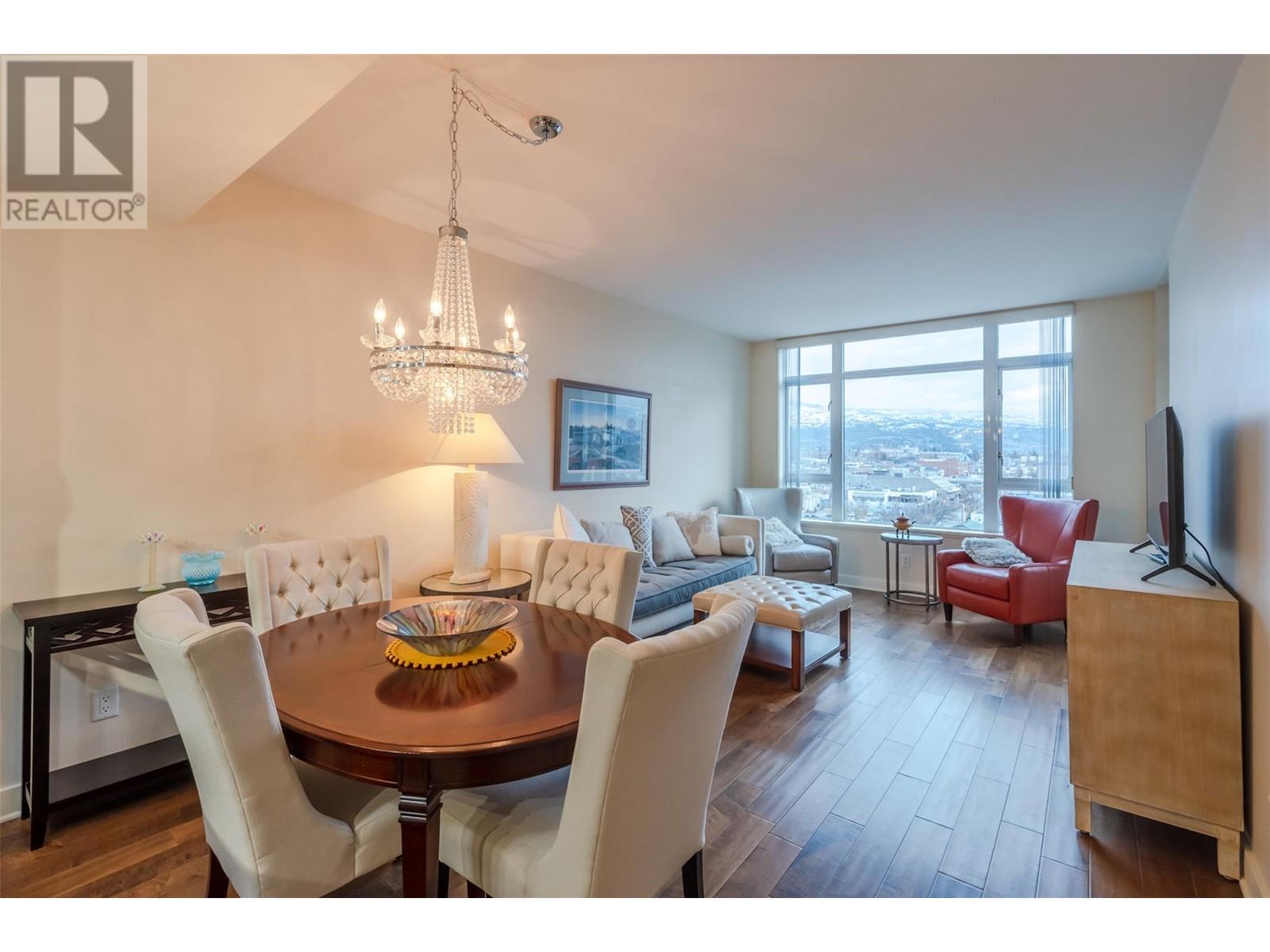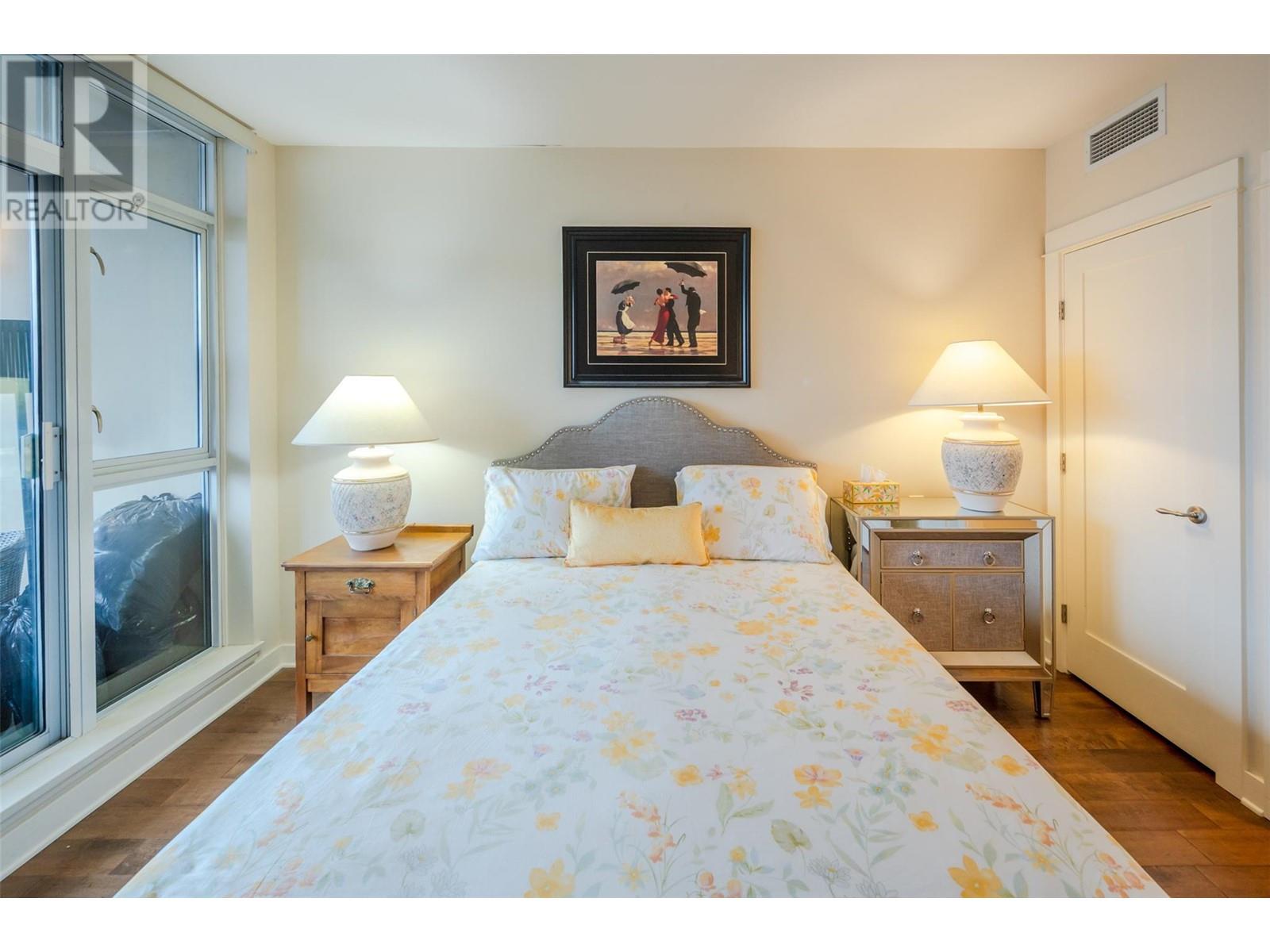Premium living with this south-facing, 1 bed + den unit, boasting stunning city views. Enjoy the convenience of being steps away from Okanagan Lake, downtown amenities, farmer's market, and dining. This complex offers resort-style amenities such as an outdoor pool, hot tub, 2 fitness rooms, sauna, and a putting green. With 3 common rooms and 2 guest suites for rent, entertainment options are limitless. This unit features an underground parking space, in-suite laundry, and secured storage. No age restrictions, allowing for two pets and rentals with a minimum of 3 months. Quick possession is possible. Live the luxury lifestyle in the heart of it all at Lakeshore Towers. Measurements taken from i-Guide. Call listing agent today for a viewing. (id:47466)































