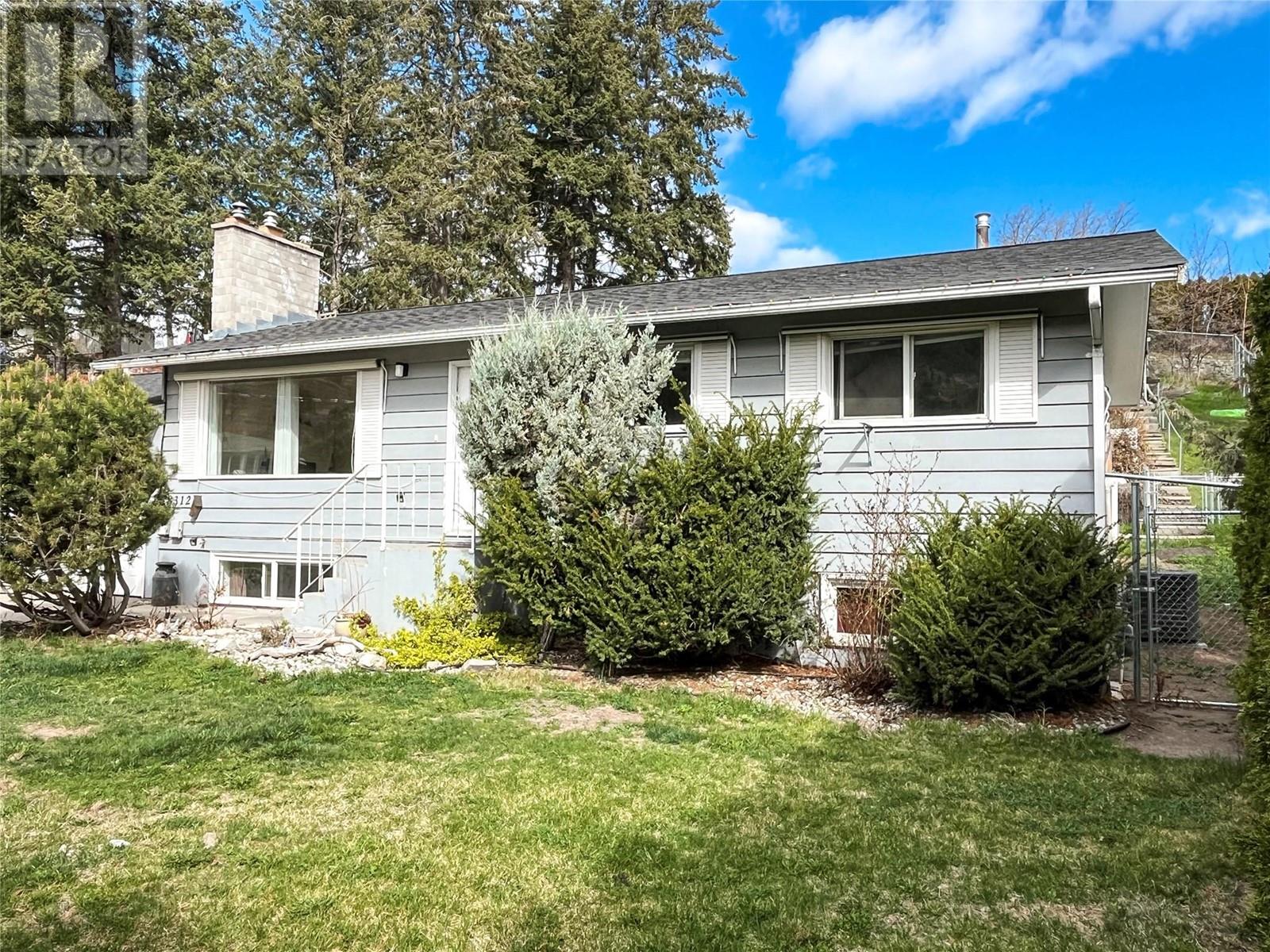
Excellent opportunity! Priced well below assessed value, this 5 bedroom, 2 bath home allows the owners to live on the main floor, and have family live downstairs in the inlaw suite. Main floor is bright, clean, move-in ready, 3 bedroom, 1 bath. Living room with huge picture window features a gas fireplace. Kitchen is extremely functional with fridge, stove, dishwasher, breakfast peninsula, dining area and pantry. Stacking washer/dryer for laundry, wall bed in one bedroom. Enjoy the great back patio, tiered gardens, two sheds, grape vines, chicken coop, some u/g irrigation, and large, covered storage room at back of garage. Great yard for adventuring! Downstairs is a 2 bedroom, 1 bath inlaw suite featuring large kitchen with island, fridge, stove, dishwasher, living/dining room combo with gas fireplace also, utility room with washer and dryer, plus a storage area. Attached double car garage is spacious and has a workshop in the back. This home is in an excellent location, walking distance to shopping, downtown, and schools, on a quiet, low-traffic road. 24hr notice to show. Quick possession! Measurements by Proper Measure. (id:47466)

 Sign up & Get New
Sign up & Get New