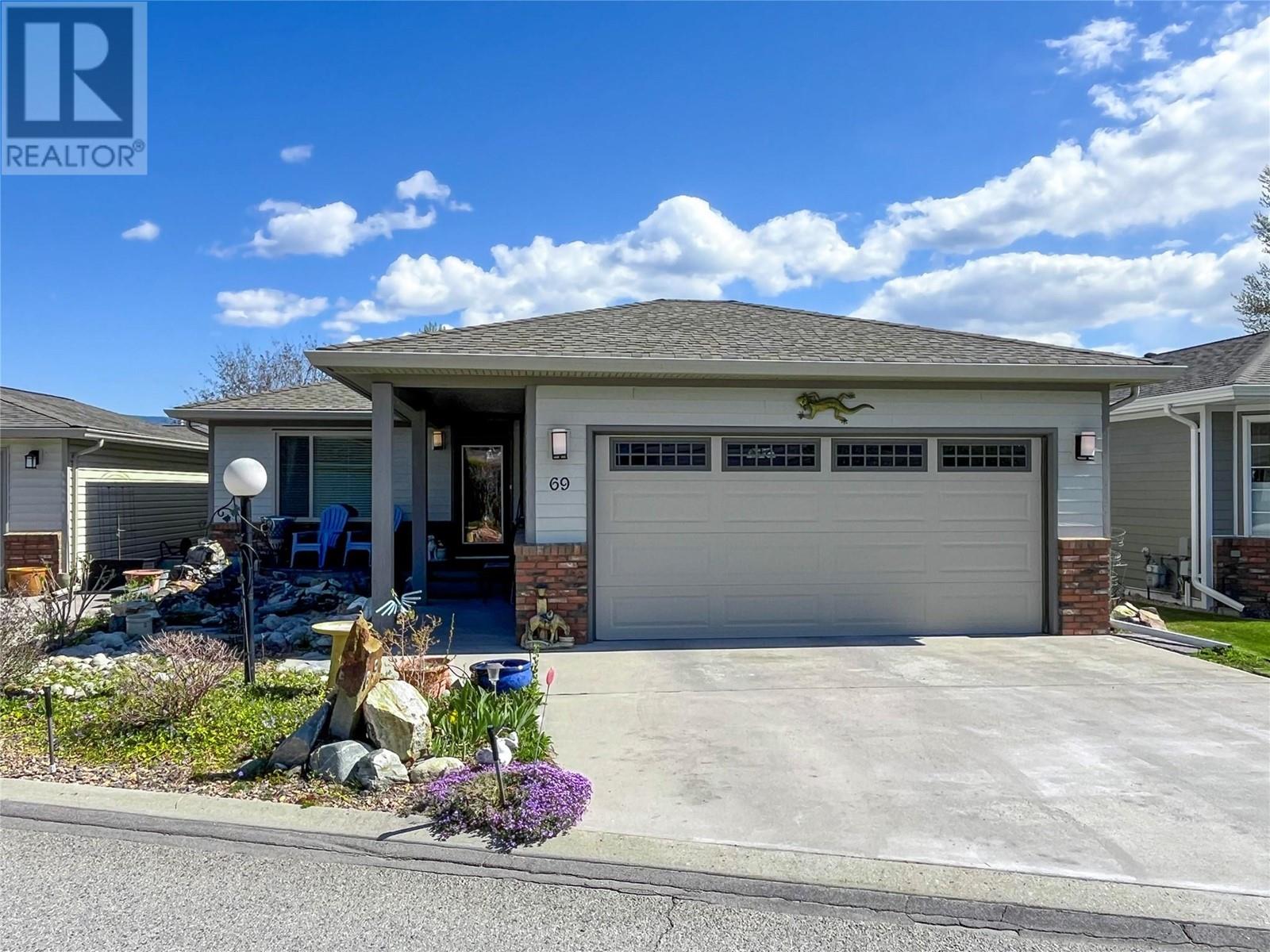
Lakefront RANCHER with picturesque views and BEACHFRONT access just steps from your back door. Whether you're lounging on one of the 3 decks – a beach-view deck from the primary suite, a private deck at the side of the house and another beach-view deck off the dining room -- or unwinding in the comfort of your open living area, the breathtaking scenery serves as a scenic backdrop to your daily life. The spacious open floor plan with vaulted ceilings and skylights features a gorgeous chefs’ kitchen with stainless steel appliances, gas stove, quartz countertops and plenty of cupboard space. The primary suite offers an ensuite bathroom with double sinks, bathtub, walk-in shower and a walk-in closet. The second bedroom also features an ensuite bathroom with walk-in shower. Just off the front entry way you will find a den. Enjoy the comfort of central air and the convenience of on-demand hot water. The two-car garage provides extra storage space. This is a prepaid lease to 2036 with a reasonable monthly maintenance fee of $220 and one pet is welcome. This gated community offers a clubhouse and activities as well as dock access. (id:47466)

 Sign up & Get New
Sign up & Get New