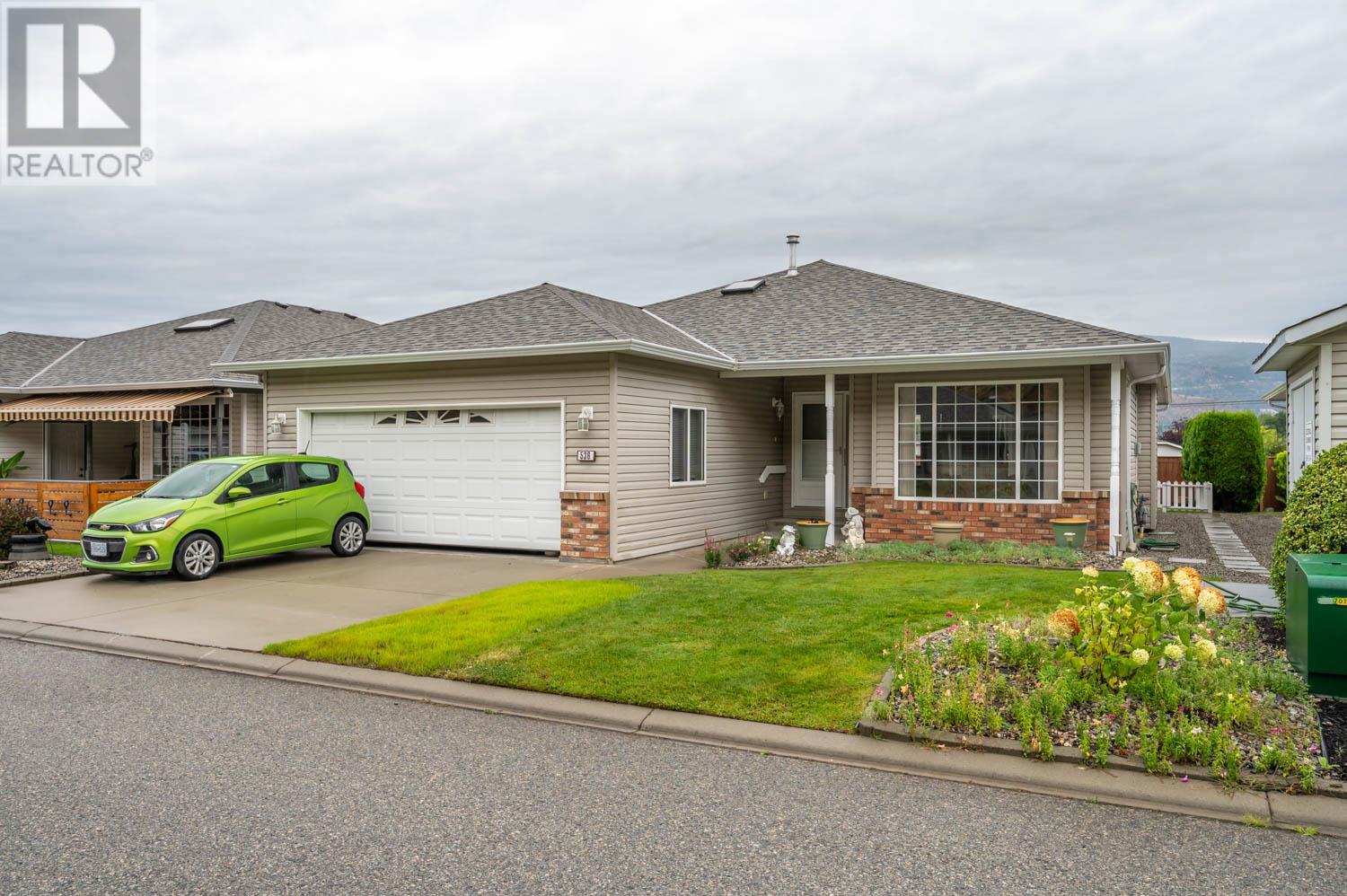
Affordable true rancher in Red Wing Resort! 1488 sqft, 2 bed, 2 bath home. Bright white kitchen with new fridge and the corner unit will stay with the home. Great layout in this one level home. New roof, new washer and dryer, as well as various shelves throughout the house. Double garage with new epoxy coating on the garage floor. Great little backyard space with your covered patio to take in the mountain views, patio is hot tub ready! Red Wing Resorts is a 40+ gated community that allows pets upon approval. $220/mth fee. Amenities incl. clubhouse, dock, and private beach. Walk along Okanagan Beach right downtown where there is the famous farmers market, shopping, restaurants and brew pubs. Also within walking distance is the South Okanagan Events Centre, Penticton Golf and Country Club, community pool and convention centre. Quick possession available. Contact the listing agent to book your showing today! (id:47466)

 Sign up & Get New
Sign up & Get New