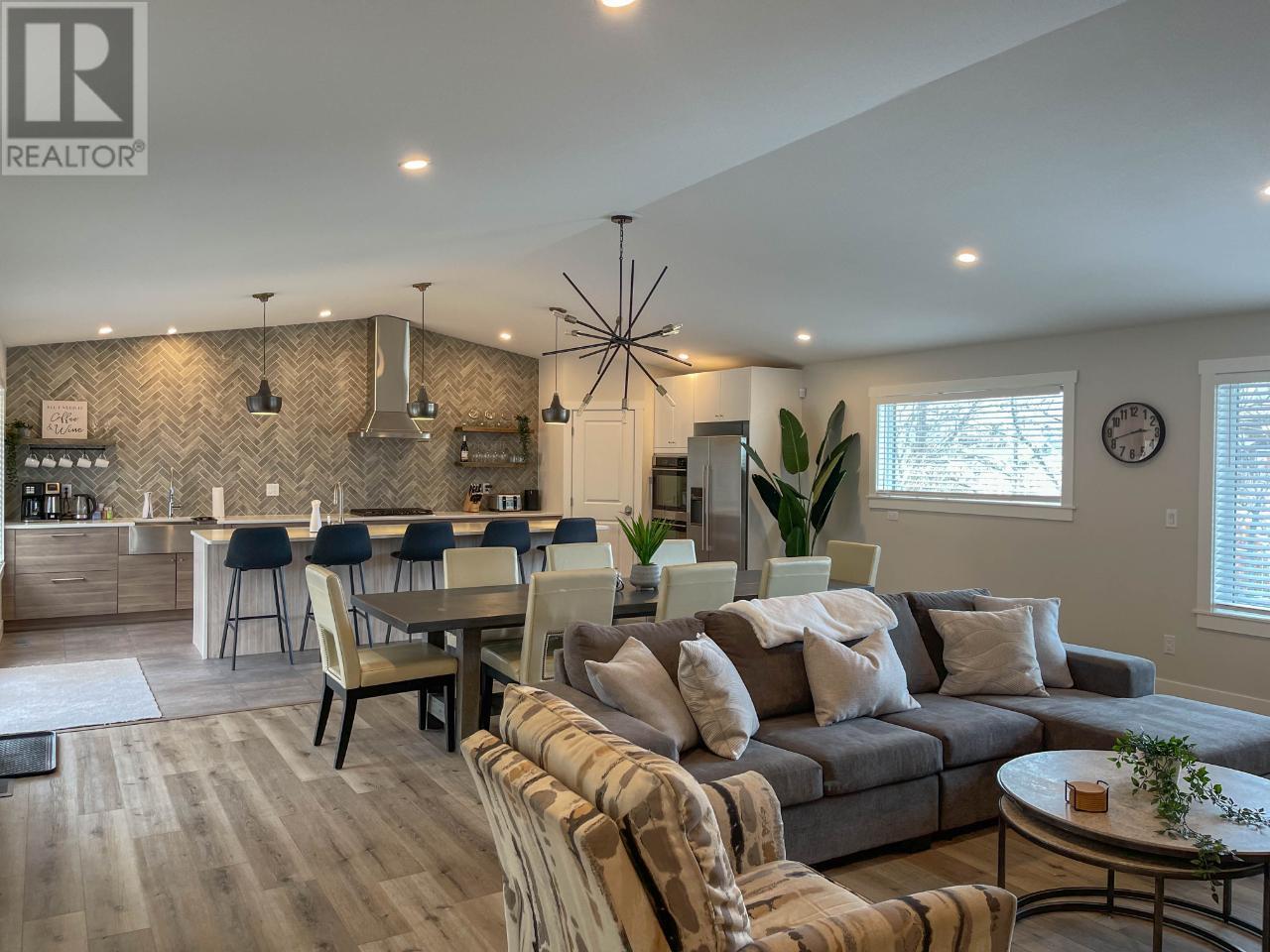
GREAT REVENUE PROPERTY ONE BLOCK FROM LAKE ACCESS. Large corner lot, OVER HALF AN ACRE, zoned R6, with two homes. The Main house is new and the 2nd (original) home is totally renovated. In the Main House there are 3 fully furnished suites totaling 3265 sq ft. Suite A is a 1 bed/1bath, 506 sq ft with a separate entrance, it's own in suite laundry. The Main Suite has 3 bedrooms, 3 full bath plus den. The 901 sq ft basement suite is 2 bed/2 bath. The Original Small House is 1,152 sq ft, Non-conforming. Each suite has it's own private entrance and in-suite laundry. The basement was recently renovated with everything 100% brand new... electrical, plumbing, insulation, drywall, flooring etc. All new exterior windows, new roof done at the same time as the new build, and replaced all fascia, soffits & gutters outside. Top Floor is 576 Sqft and is a 2 bed 1 bath suite. Basement is 576 sqft 1 bed plus den and 1 bath. (id:47466)

 Sign up & Get New
Sign up & Get New