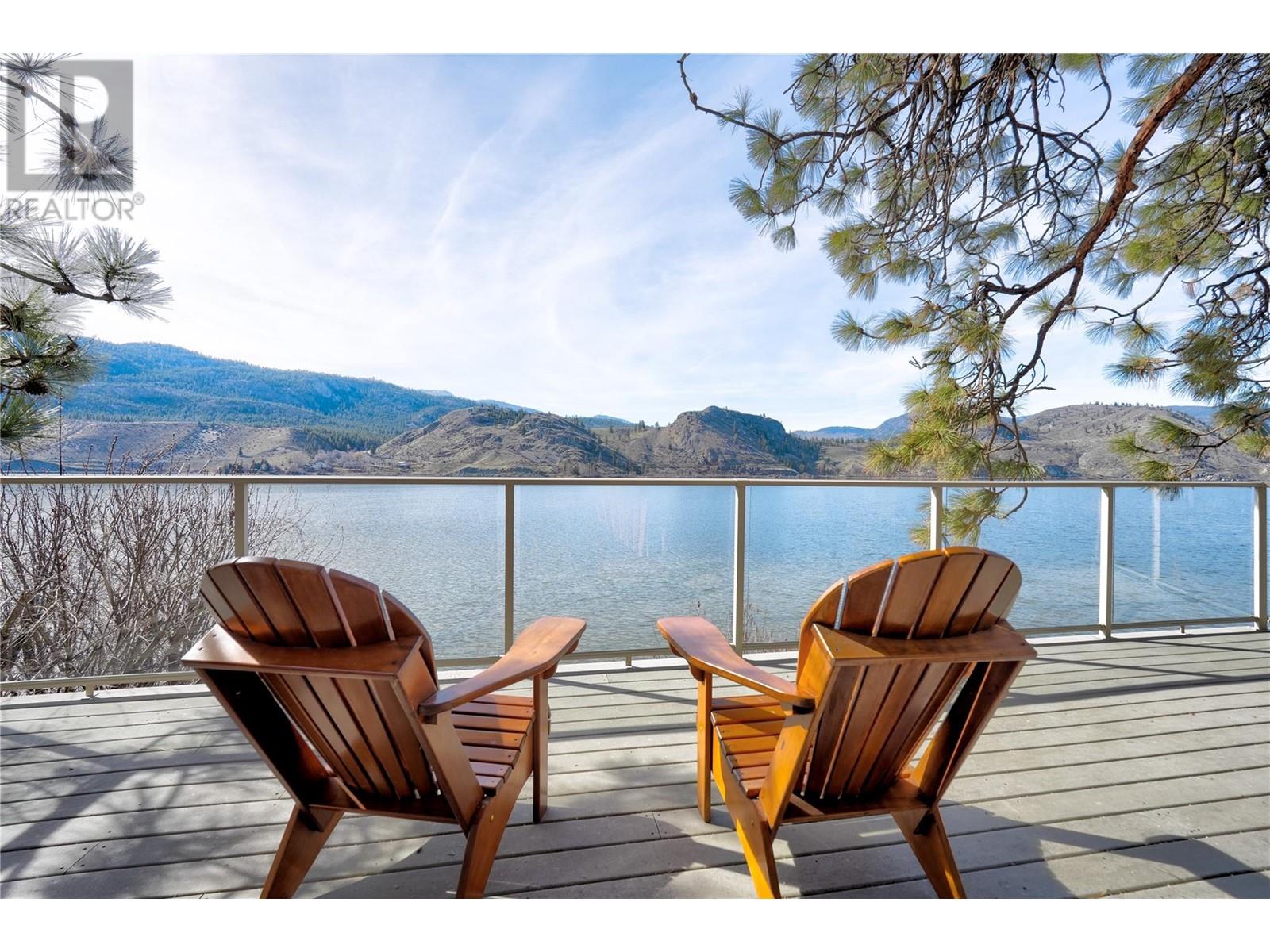
Experience lakeside living at its finest on Skaha Lake! This one-of-a-kind, custom-built home boasts nearly 85 feet of lakefront, complete with a dock. Meticulously designed inside and out, the residence maximizes the breathtaking lake and mountain views. Step into the open air and experience an outdoor retreat on the expansive, private, west-facing tiered deck. This outdoor haven allows you to fully absorb the awe-inspiring panoramic views spanning across the lake. The remarkable 12-inch pine timber post and beam construction enhances the home's visual allure, complemented by the breathtaking 25-foot ceilings in the living room. Floor-to-ceiling windows to capture the natural beauty that surrounds, bringing the outdoors inside. Practical amenities include a double garage and RV parking with full hookups, ensuring convenience and functionality for everyday living. (id:47466)

 Sign up & Get New
Sign up & Get New