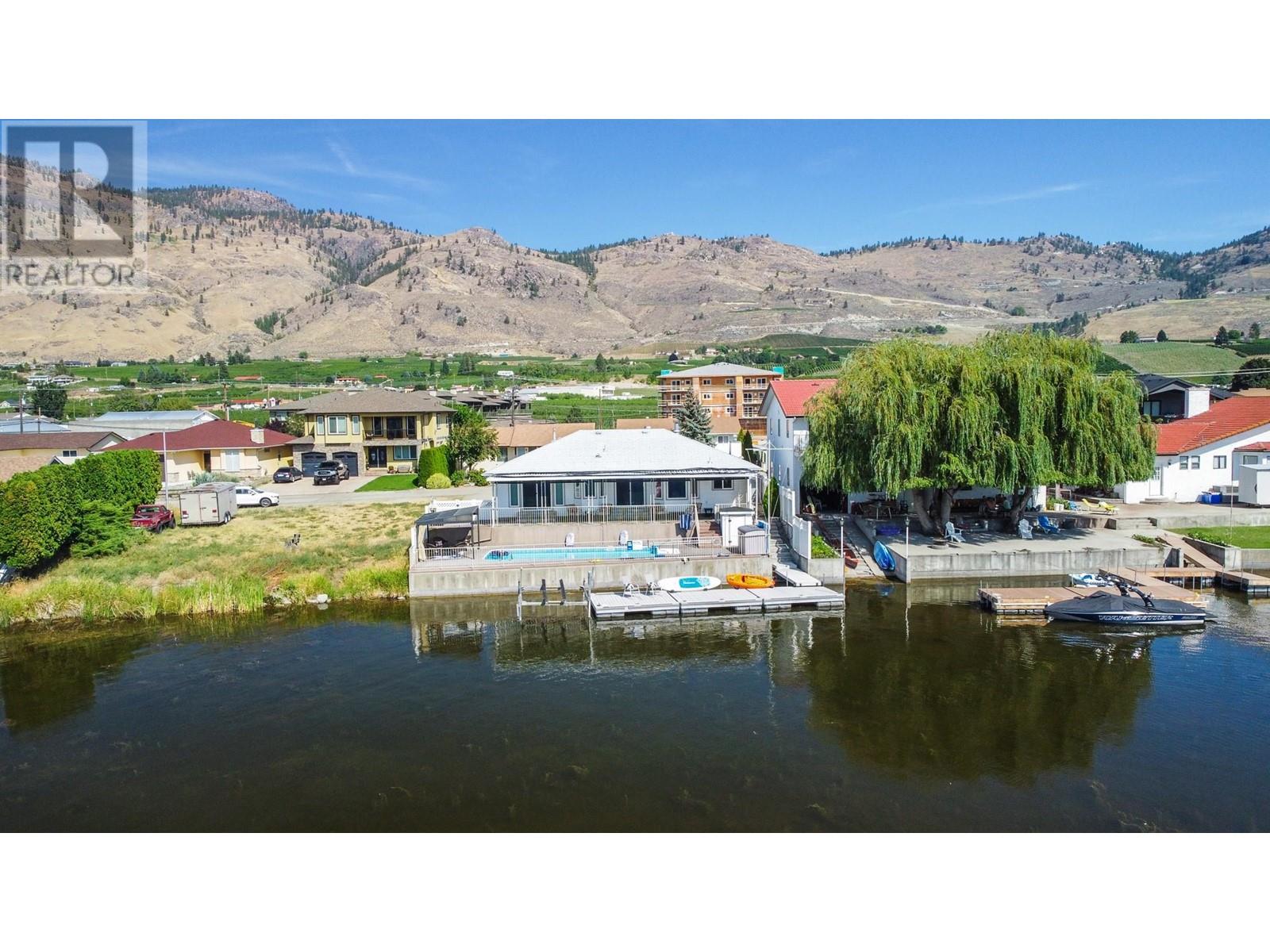
IMMACULATE WATERFRONT RANCHER HOME IN OSOYOOS WITH IN GROUND POOL, DOCK AND SPECTACULAR RENOVATIONS! THIS IS IT! Spend the day on the lake, and wind down with your friends and family for a evening BBQ and pool party on your own private waterfront patio over looking Solana Bay! This rare home has it all! This beautifully laid out 3 Bedroom, 2 Bath home features granite counters, engineered hardwood floors, and recent updates; furnace, hot water tank, pool liner etc. Park your RV with 30Amp service, Double attached Garage, Boat Lift, Saltwater Pool, unfinished basement and more. This home is located near many vineyards, beaches, ski hills, hikes, endless lake and mountain views, 5 minutes to downtown shopping, and 20 minutes to Area 27 for the race fans. This vacation home is a dream and at this price won’t last long! Call today. Measurements approximate. (id:47466)

 Sign up & Get New
Sign up & Get New