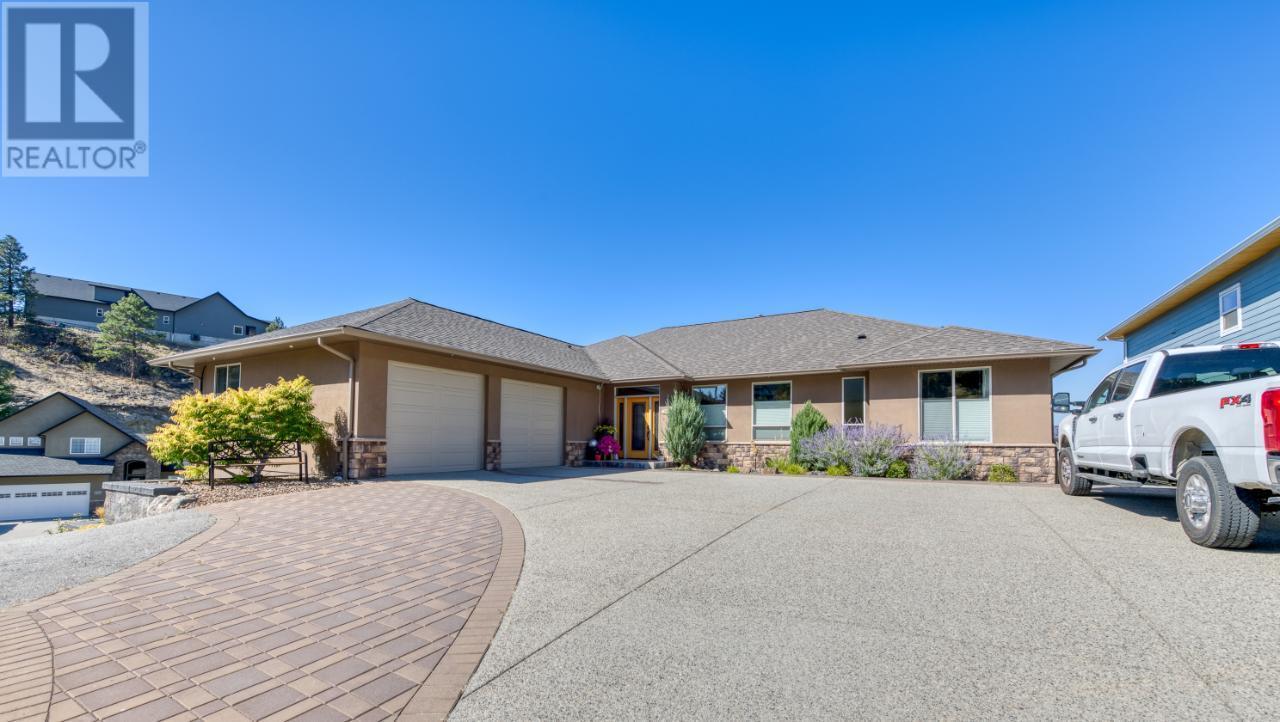
Executive-style home in high-end neighborhood with an outstanding view! Endless features include hot tub, putting green, 2 NG BBQ areas, 4 large bedrooms plus den, 3 bathrooms, double/double garage with a view of Penticton and Okanagan Lake. Built in 2010 by a well-known local quality home builder with 9' ceilings throughout, hardwood flooring on the main & vinyl plank on the lower level. Large windows get plenty of natural sunlight and views! Lower level is a daylight basement w/access to pool/hot tub area, huge family room, 2 bedrooms and multi-level media room & temperature control. Level entry features oversized heated double garage, additional workshop/garage (for your toys) access from lower level, large full-view living room, dining room, spare bedroom, den, kitchen & 16'8""x18' master suite. Exterior features low maintenance landscaping, BBQ area, 36'x16' salt water pool w/LED light package & variable speed pump. Much more to offer! Call listing agents for more information. (id:47466)

 Sign up & Get New
Sign up & Get New