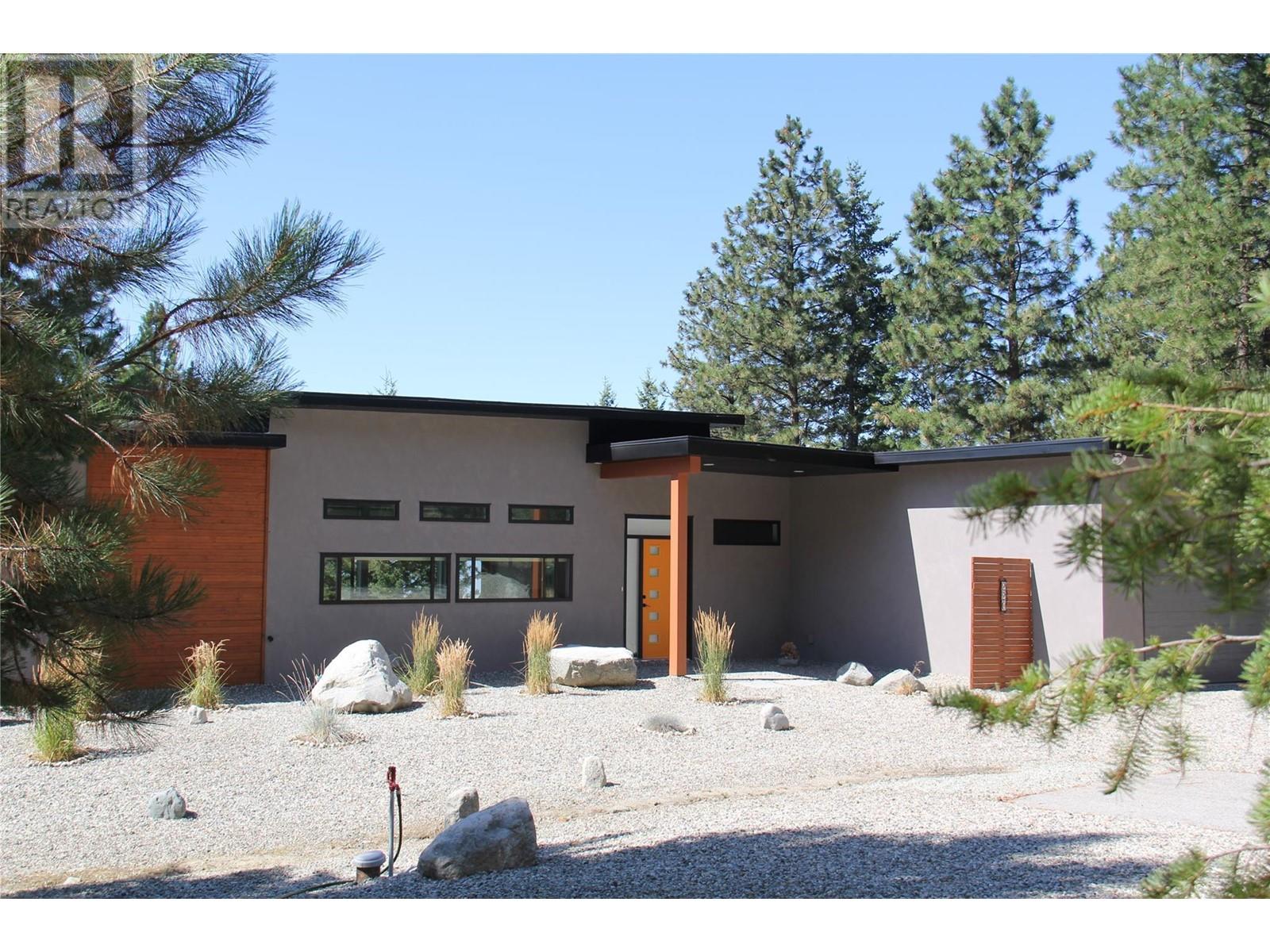
Are you searching for a less complicated lifestyle, and 1,391 sq. feet of MODERN indoor space ? This is just what you need. Well designed mid-century styled rancher offering contemporary living in a natural environment. Immaculately maintained, with south-west perspective. Unique features include European influenced bathrooms, large picture view windows, matte finish, concrete floor, large custom kitchen with handmade tile back splash, and pellet stove. The open concept living area with a 10 foot high ceiling separates each bedroom/bathroom for those wanting the luxury of personal spaces. The outside affords extensive outdoor living areas that are also easily maintained. The over sized garage has stair access to a usable crawl space. The property interfaces with conservation areas providing unlimited adventure for wildlife viewing, hiking and discovering the over 60 species of wildflowers. Come have a look, book your viewing today. (id:47466)

 Sign up & Get New
Sign up & Get New