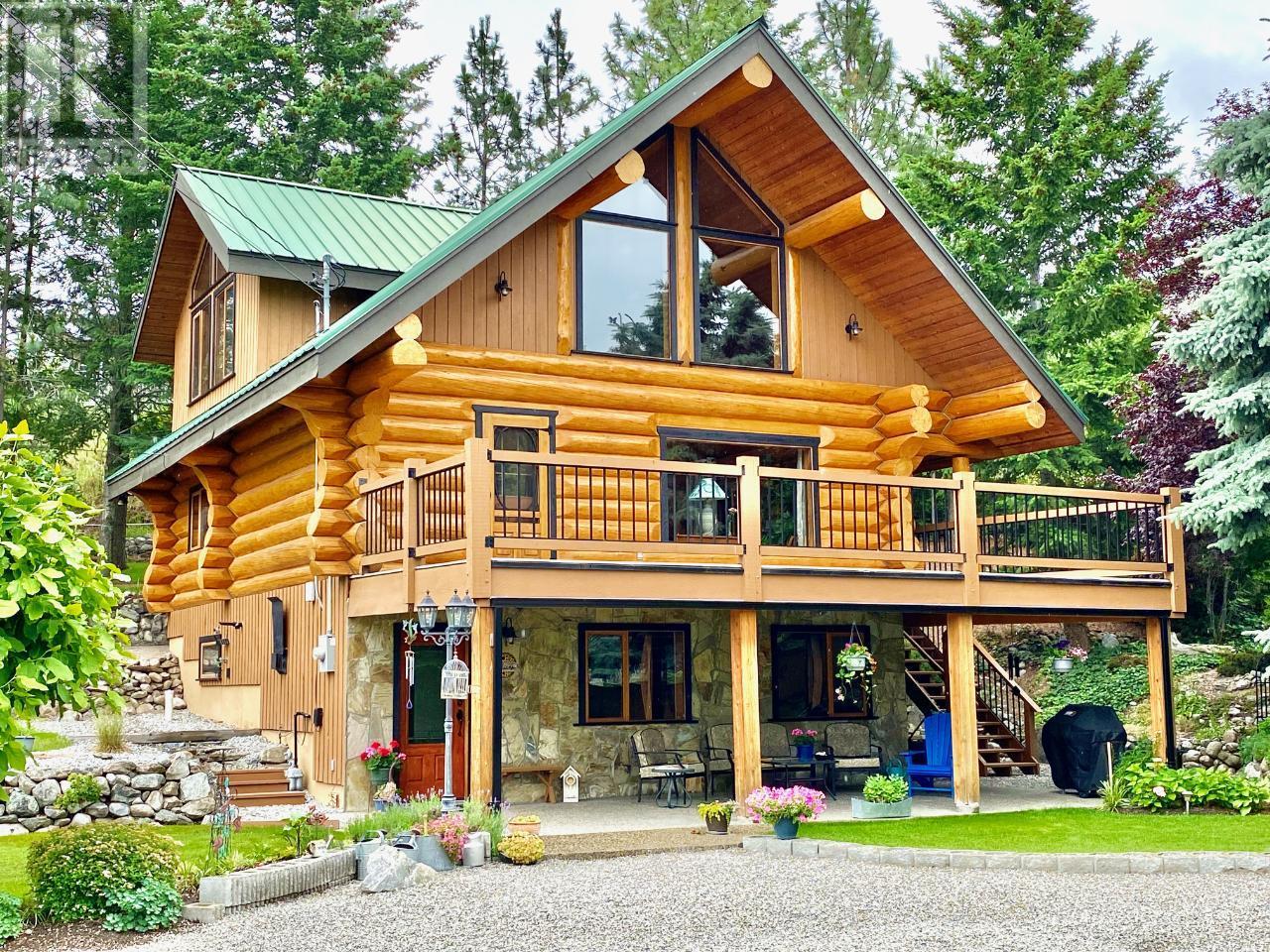
Mixed Use Industrial/Commercial and Residential Country living only moments from Okanagan Falls, and 20 minutes South of Penticton. Large Metal shop 80'x40 (3200sq.ft) with 3 Phase power, concrete floors, 16' ceilings paired with a 14' tall main door-- Main home features is timeless Rasmussen Loft inspired log home with 3 spacious bedrooms and 3 bathroom. Top floor of home is a lavish primary bedroom suite with a den, closets and gorgeous 4 pce ensuite. Mature Landscaping. 'Tidy and Neat as a Pin' would be an understatement to the immaculate conditioned home. Recent upgrades include furnace, water softener, hot water tank, washer, and dryer. Rent out the shop, Keep your business at home, or passively expand your income. This property allows for mini-storage or car storage facilities that could be operated on a weekly/monthly/yearly bases. High Fence Commercial Yard. Safe and Secure.Amazing, Diverse Opportunity. Visit property website www.wallisroad.com for more information! (id:47466)

 Sign up & Get New
Sign up & Get New