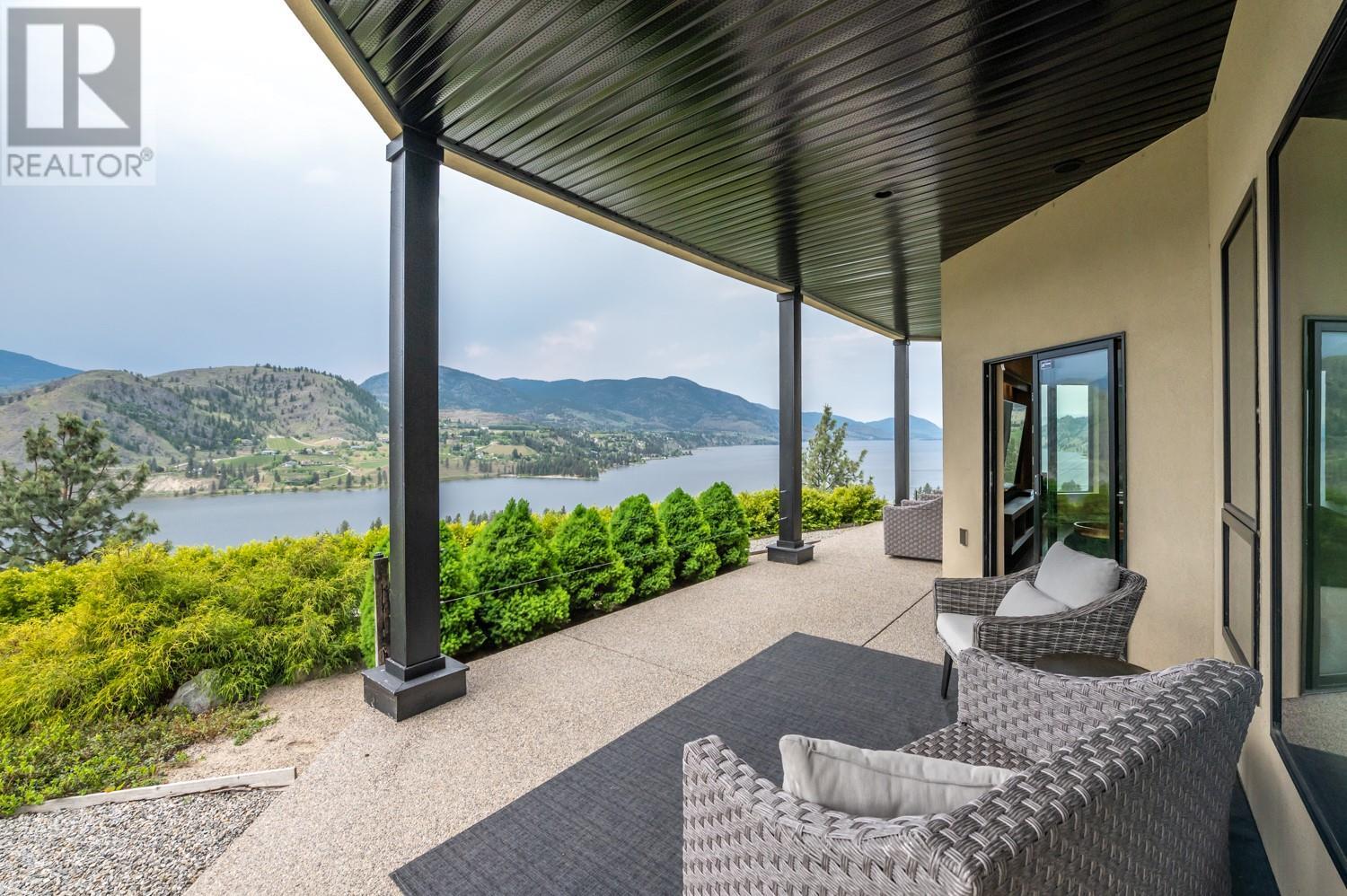
Sophistication and quality! Remarkable estate residence on a private 1.67-acre lot, offering mesmerizing 180-degree views of Skaha Lake. Over 5,000 sq. ft. of meticulously designed living space across two levels. Impressive stone and millwork contribute to the opulence of this high-end 4-bed, 7-bath residence. Entertain effortlessly in the expansive living and dining areas, with your gourmet chef's kitchen that seamlessly connects to the terraces and outdoor heated + cozy living space. The primary bedroom is a haven with breathtaking lake views. The lower level offers ample space with a large media/family room, an office, and a temperature-controlled wine room. Additionally, a separate entrance leads to a one-bedroom suite with its own laundry and a delightful outdoor patio area. Completing this extraordinary property is a heated triple car garage spanning 1,121 sq ft, with a 2pc washroom & a 400-amp separate panel. Don't miss out on the chance to own this truly unparalleled home! (id:47466)

 Sign up & Get New
Sign up & Get New