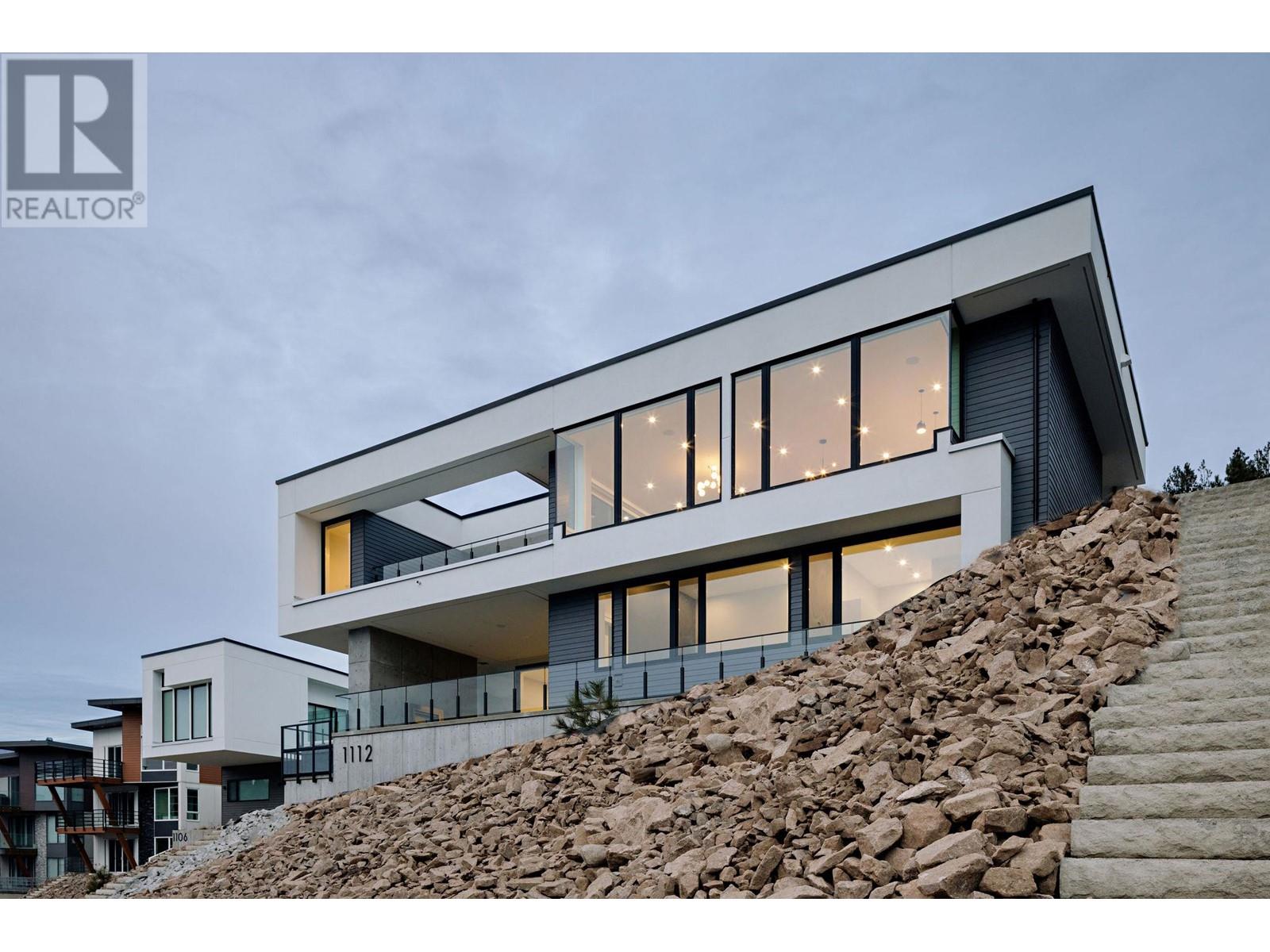
Introducing the Syer Collection by Sendero Canyon! This iconic project is a collection of three luxury homes at the very top of Sendero Canyon. These homes will create an elevated Okanagan Living experience. 1112 Syer features 3 bedrooms, 5 bathrooms and an incredible outdoor living space. The total package is 3541 sq ft. The elegant finishing's inside and out will simply take your breath away. Soak in panoramic views of the city. This home features a huge open concept living and dining layout, three car garage, media room, hot tub and more! Can you find anything more perfect for entertaining on summer nights!? Take in the views from any room in the home! The home is situated perfectly on the lot for maximum privacy. Inquire today about how you can elevate your Okanagan lifestyle and why The Syer Collection is the place to be! Call or email the listing representative for the interior selections and floor plans! We can't wait to hear from YOU! (id:47466)

 Sign up & Get New
Sign up & Get New