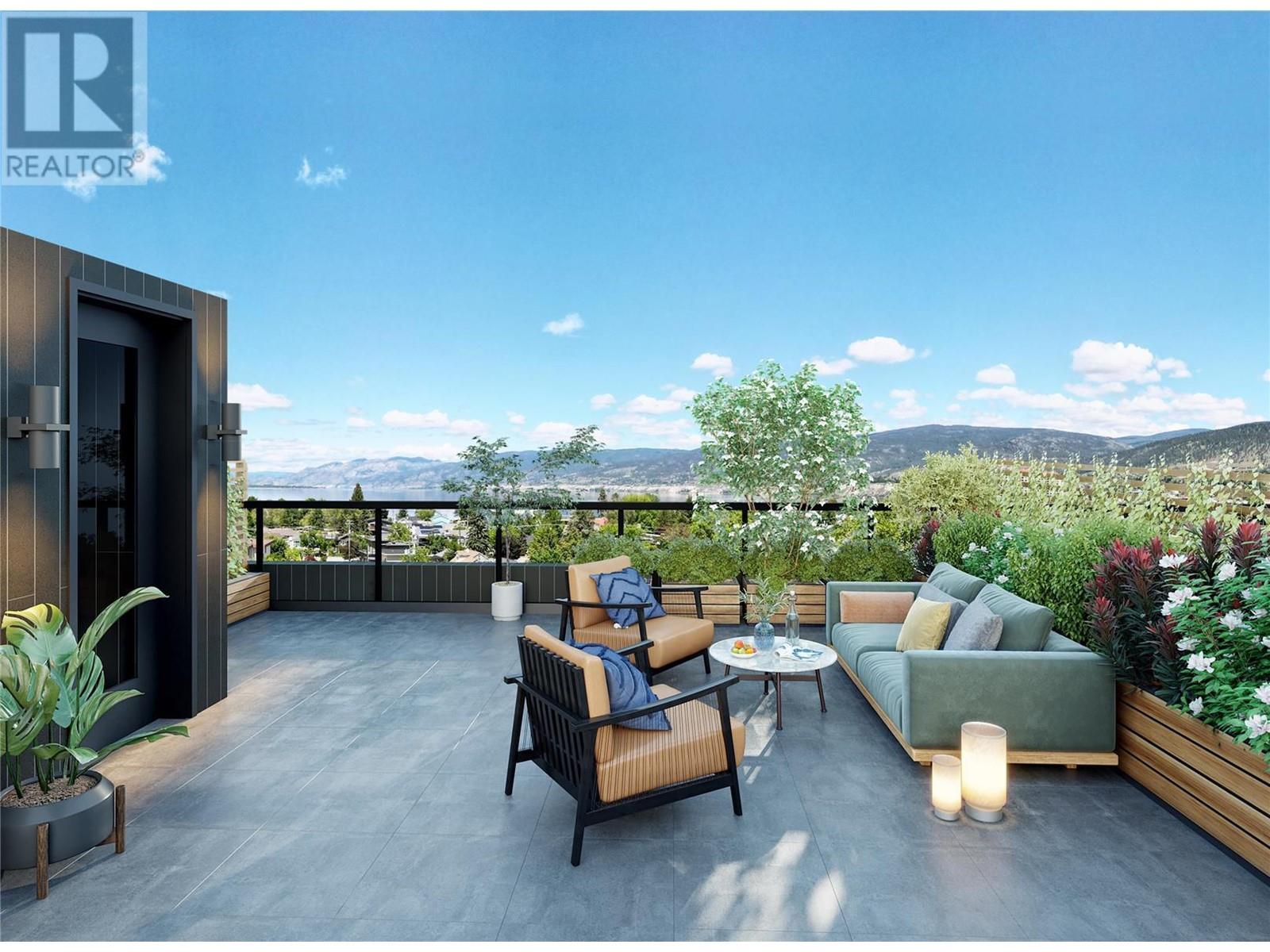
Westmin 795’s contemporary boutique townhomes have been professionally designed with smart layouts and sophisticated styling. In the heart of the Okanagan Valley they feature 3 bed + flex, rooftop patios, outdoor lounge, double attached garage and premier finishings. Quartz countertops, clean-lined cabinets, SS appliances, and equipped with everything you need to cook and dine in luxurious comfort. Begin your day in the spa-like comfort of your gorgeous bathroom featuring elegant quartz countertops and backsplash, floating vanities with flat panel cabinets and contemporary hardware coupled with sleek tiled floors. Only minutes away from Main Street where you’ll find fashion-forward shops and fresh fare at the Penticton Farmers’ Market, or indulge at gourmet restaurants and cafes. Lets not forget the many nearby wineries to enjoy. Photos are artist renderings and the Developer reserves the right to make changes and improve the product offering. ** additional units are available** (id:47466)

 Sign up & Get New
Sign up & Get New