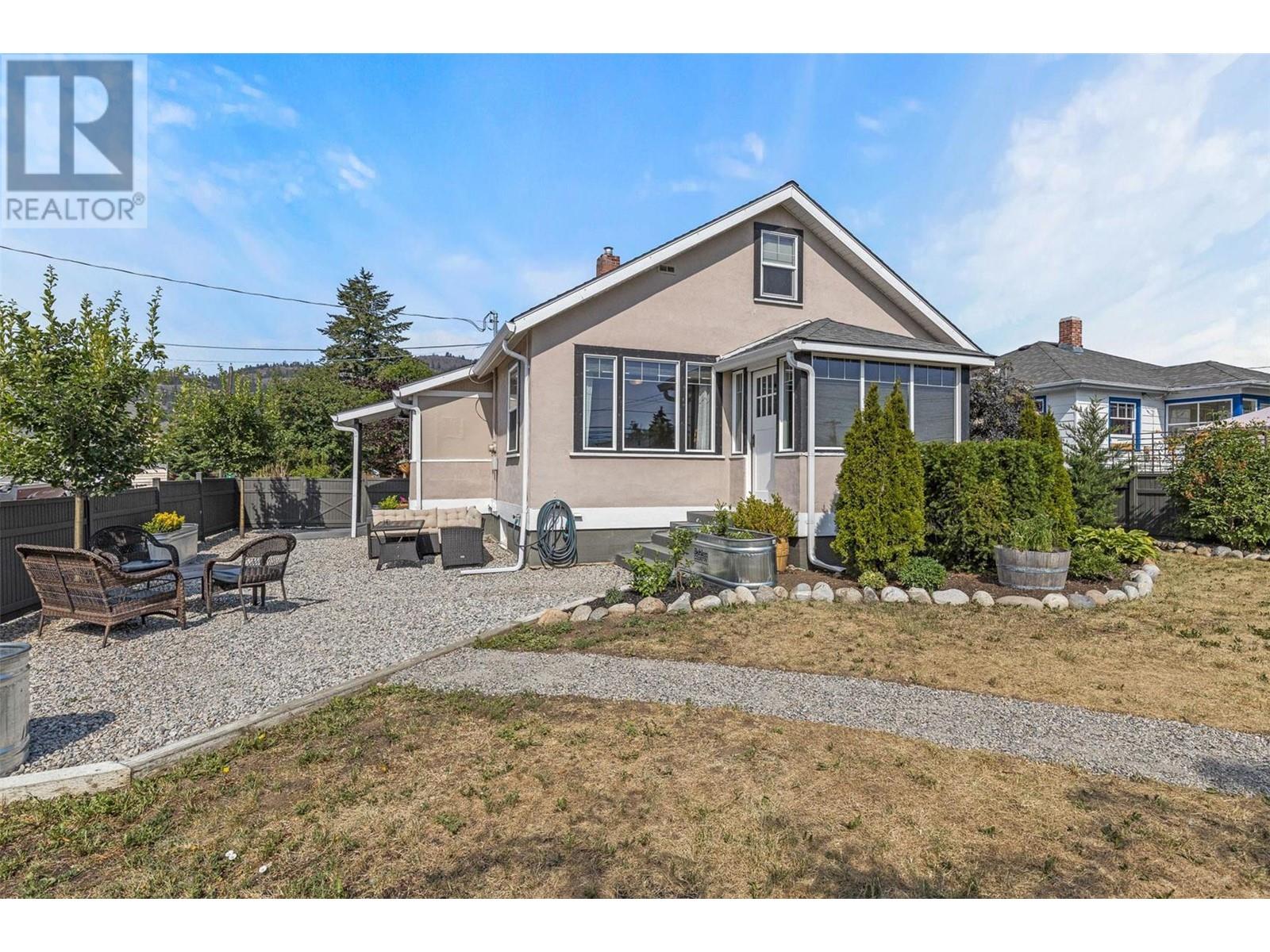
Charming 1940's character home is located within walking distance of Summerland main town shopping, schools, parks, wineries and amenities. Walk in the door to your adorable mudroom then step into an open concept main floor, perfect for entertaining, large windows create tons of natural lighting. Gorgeous updated kitchen with high end gas stove, stainless steal appliances, butcher block countertops, ship lap and mid century lighting. Modern esthetic with old school charm. Easy to maintain vinyl flooring, high end pull down blinds. Half bath conveniently located upstairs with massive skylight. Partially finished basement has bedroom perfect for guests or office, tons of storage. Fully fenced corner lot, large metal gazebo and surrounded by mature landscaping. Single detached garage with attached workshop plus room for additional parking. Features keyless entry with security cameras. With 2 living rooms and 4 bedrooms plenty of room for a growing family. A MUST SEE, 10/10. Contact listing realtor to book your viewing. (id:47466)

 Sign up & Get New
Sign up & Get New